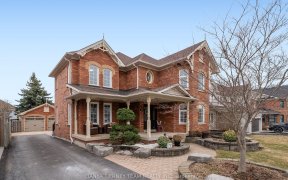


Brooklin Family Home Situated Steps From Shops, Rec Centres, Schools. Easy Access To 407/412 For Commuters. This Fabulous 3 Bedroom Home Is Located On A Quiet Street In Desirable Brooklin! Beautiful Curb Appeal With Interlock Driveway'Large Size Front Porch. Stunning Interior Boasts 9Ft Ceilings, A Modern Kitchen With Barn Board Feature...
Brooklin Family Home Situated Steps From Shops, Rec Centres, Schools. Easy Access To 407/412 For Commuters. This Fabulous 3 Bedroom Home Is Located On A Quiet Street In Desirable Brooklin! Beautiful Curb Appeal With Interlock Driveway'Large Size Front Porch. Stunning Interior Boasts 9Ft Ceilings, A Modern Kitchen With Barn Board Feature Wall And Breakfast Bar Open To Beautiful Family Room With Gas Fireplace. Three Spacious Bedrooms And Two Full Bathrooms Upstairs Plus Convenient Office Nook! Amazing,Storage Space In The Attic W Pull Down Ladder. Fully Finished Basement'17 With Gorgeous Rec Room, Beautiful Laundry Space And Even A Climbing Wall For The Little Ones Under The Stairs! Fridge, Stove, Dishwasher, Washer/Dryer
Property Details
Size
Parking
Build
Heating & Cooling
Utilities
Rooms
Family
11′11″ x 20′1″
Kitchen
8′10″ x 9′10″
Breakfast
9′10″ x 11′6″
Prim Bdrm
11′1″ x 14′8″
2nd Br
10′3″ x 11′0″
3rd Br
10′1″ x 11′0″
Ownership Details
Ownership
Taxes
Source
Listing Brokerage
For Sale Nearby
Sold Nearby

- 2000 Sq. Ft.
- 3
- 3

- 3
- 4

- 4
- 4

- 3
- 3

- 3

- 3
- 3

- 5
- 3

- 3
- 3
Listing information provided in part by the Toronto Regional Real Estate Board for personal, non-commercial use by viewers of this site and may not be reproduced or redistributed. Copyright © TRREB. All rights reserved.
Information is deemed reliable but is not guaranteed accurate by TRREB®. The information provided herein must only be used by consumers that have a bona fide interest in the purchase, sale, or lease of real estate.








