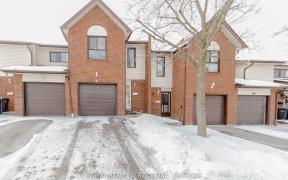


This Perfect Open Concept , 3 Bedrooms Townhome Is Waiting For You! Large Cathedral Ceiling In Living Rm W/ Walk-Out To Large Deck. Dining Rm Overlooks Sunny Living. Acess To The Garage From Inside. Finished Basement. Etobicoke Creek Ravine, Biking & Nature & Walking Trails. Playground Behind Complex. Close To: Public Transportation,...
This Perfect Open Concept , 3 Bedrooms Townhome Is Waiting For You! Large Cathedral Ceiling In Living Rm W/ Walk-Out To Large Deck. Dining Rm Overlooks Sunny Living. Acess To The Garage From Inside. Finished Basement. Etobicoke Creek Ravine, Biking & Nature & Walking Trails. Playground Behind Complex. Close To: Public Transportation, Schools, Stores, Hwy 410. Outdoor Pool & Large Party Room Plus Plenty Of Visitor Parking. 2 Small Cars Can Fit On Driveway. Fridge, Stove, Dishwasher, Microwave, Washer & Dryer. Ring Doorbell, All Blinds, All Elf's. Kitchen Floor & Backsplash (2017), New Roof, Soffits, Front & Garade Door & Upstairs Windows (2017-2018). Hwt ( Rented At $12.59 + Hst/Mo)
Property Details
Size
Parking
Rooms
Living
1118′9″ x 17′1″
Dining
9′8″ x 10′0″
Kitchen
7′3″ x 10′4″
Prim Bdrm
10′5″ x 13′2″
2nd Br
8′4″ x 12′8″
3rd Br
8′3″ x 8′5″
Ownership Details
Ownership
Condo Policies
Taxes
Condo Fee
Source
Listing Brokerage
For Sale Nearby
Sold Nearby

- 3
- 2

- 3
- 2

- 1,200 - 1,399 Sq. Ft.
- 3
- 2

- 1,200 - 1,399 Sq. Ft.
- 3
- 2

- 3
- 3

- 3
- 2

- 3
- 2

- 3
- 3
Listing information provided in part by the Toronto Regional Real Estate Board for personal, non-commercial use by viewers of this site and may not be reproduced or redistributed. Copyright © TRREB. All rights reserved.
Information is deemed reliable but is not guaranteed accurate by TRREB®. The information provided herein must only be used by consumers that have a bona fide interest in the purchase, sale, or lease of real estate.








