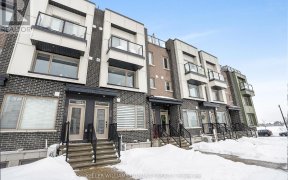


Ready to level up your living arrangements? This 3 level stacked condo in Waterridge Village is just the ticket! The open concept main level is loaded with great space & huge windows. Stainless Steel appliances in the Kitchen with tons of cabinets & quartz counter space plus a big island. The Living Room/Dining Room area & convenient...
Ready to level up your living arrangements? This 3 level stacked condo in Waterridge Village is just the ticket! The open concept main level is loaded with great space & huge windows. Stainless Steel appliances in the Kitchen with tons of cabinets & quartz counter space plus a big island. The Living Room/Dining Room area & convenient Powder Room will accommodate all of your friends & family. Level Two is home to both bedrooms & a full bathroom with huge shower. Primary Bedroom includes private balcony + a cheater door to the full bath. 2nd Bedroom is perfect for overnight guests or childs room & easily doubles as an office. Need private outdoor space? Take in the views & fresh air on the awesome Rooftop Patio! This is outdoor space at its best - wide open with room for a BBQ, seating, gym equipment...great space to host a rooftop party! Enjoy neighbourhood Walking Trails, Playgrounds, Outdoor Rink & more just steps away! Easy access to Montreal Rd, Transit, Shopping, Hospitals & more!
Property Details
Size
Parking
Build
Heating & Cooling
Utilities
Rooms
Kitchen
8′1″ x 13′0″
Primary Bedrm
10′0″ x 13′2″
Living Rm
11′9″ x 13′6″
Bedroom
9′1″ x 10′9″
Dining Rm
7′3″ x 8′9″
Bath 4-Piece
8′3″ x 12′0″
Ownership Details
Ownership
Condo Policies
Taxes
Condo Fee
Source
Listing Brokerage
For Sale Nearby
Sold Nearby

- 2
- 2

- 2
- 2

- 2
- 2

- 2
- 2

- 2
- 2

- 2
- 2

- 2
- 2

- 2
- 2
Listing information provided in part by the Ottawa Real Estate Board for personal, non-commercial use by viewers of this site and may not be reproduced or redistributed. Copyright © OREB. All rights reserved.
Information is deemed reliable but is not guaranteed accurate by OREB®. The information provided herein must only be used by consumers that have a bona fide interest in the purchase, sale, or lease of real estate.








