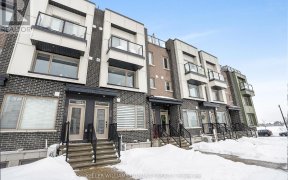


Discover luxury the moment you step into this contemporary condo at 525 Takamose Private in the heart of Wateridge Village. This stunning 2-bedroom unit boasts a model home appearance, illuminated by ample natural light through large windows. The 9ft ceilings on the main floor complement the impressive open-concept design, while the...
Discover luxury the moment you step into this contemporary condo at 525 Takamose Private in the heart of Wateridge Village. This stunning 2-bedroom unit boasts a model home appearance, illuminated by ample natural light through large windows. The 9ft ceilings on the main floor complement the impressive open-concept design, while the elegant living room sets the stage for stylish entertainment. The modern kitchen, complete with stainless steel appliances, granite counters, and a breakfast bar, exudes sleekness. With two spacious bedrooms on the lower level, an upgraded quartz countertop main bath, and in-unit laundry, comfort meets convenience. Situated just minutes away are downtown, Aviation Parkway, Montfort Hospital, NCC walking paths, Ottawa River, and shopping centers. Whether you're a first-time homebuyer, investor, or downsizing, this is an excellent opportunity. Some photos are virtually staged.
Property Details
Size
Parking
Build
Heating & Cooling
Utilities
Rooms
Living Rm
13′11″ x 15′2″
Kitchen
8′6″ x 11′7″
Primary Bedrm
9′2″ x 10′5″
Bedroom
8′8″ x 9′0″
Full Bath
Bathroom
Ownership Details
Ownership
Condo Policies
Taxes
Condo Fee
Source
Listing Brokerage
For Sale Nearby
Sold Nearby

- 2
- 2

- 2
- 2

- 2
- 1

- 2
- 3

- 2
- 2

- 3
- 2

- 2
- 2

- 2
- 2
Listing information provided in part by the Ottawa Real Estate Board for personal, non-commercial use by viewers of this site and may not be reproduced or redistributed. Copyright © OREB. All rights reserved.
Information is deemed reliable but is not guaranteed accurate by OREB®. The information provided herein must only be used by consumers that have a bona fide interest in the purchase, sale, or lease of real estate.








