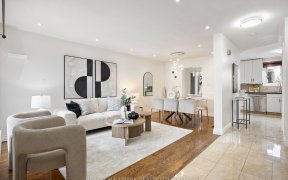


Welcome to your dream home at 52 Alliston Rd, Woodbridge, Vaughan! This stunningly renovated detached backsplit 5 house offers an ideal blend of luxury and functionality, featuring 4 spacious bedrooms equipped with custom closets, primary bedroom with luxury wall decorations and a floating bed with storage box, 4 elegant washrooms, and an...
Welcome to your dream home at 52 Alliston Rd, Woodbridge, Vaughan! This stunningly renovated detached backsplit 5 house offers an ideal blend of luxury and functionality, featuring 4 spacious bedrooms equipped with custom closets, primary bedroom with luxury wall decorations and a floating bed with storage box, 4 elegant washrooms, and an impressive total of 3 kitchens. The professionally designed interior boasts an open-concept living and dining area with gleaming hardwood floors and large windows that fill the space with natural light. The modern main kitchen is a chefs delight, complete with high-end finishes, Boch Appliances, custom made cabinets and a beautiful backsplash.The main level comes with Miele finished Kitchen and a family room that walks out to beautifully landscaped fully fenced backyard oasis. In This level also you will find a full bathroom and a spacious 1 bedroom with a walk-in closet. A unique highlight of this property is the finished basement with a separate entrance, which includes an additional kitchen and a fully equipped 1 bedroom apartment with a separate laundry room - perfect for extended family or rental income potential. The exterior is just as impressive with a private double driveway leading to a built-in 2-car garage, offering ample parking for up to 6 vehicles with No side walks. Nestled in a desirable East Woodbridge neighborhood, this home is surrounded by well-maintained parks, prestigious golf clubs, conservation areas, top-rated schools with a with a brand-new walkable distance French high school. Enjoy easy access to major highways 407 and 400, ensuring a convenient commute. Plus, Vaughan Metropolitan Subway. Refer to the attached feature list to see all the upgrades of this house. $$$$ spent. Don't miss out on this exceptional property that combines modern living with fantastic investment potential (3 separate units). Tenants can stay or leave.
Property Details
Size
Parking
Build
Heating & Cooling
Utilities
Rooms
Living
16′9″ x 15′3″
Dining
32′6″ x 36′2″
Kitchen
16′5″ x 14′2″
Prim Bdrm
12′2″ x 14′4″
2nd Br
9′10″ x 14′4″
3rd Br
12′6″ x 9′4″
Ownership Details
Ownership
Taxes
Source
Listing Brokerage
For Sale Nearby
Sold Nearby

- 4
- 3

- 3
- 2

- 4
- 2

- 2,500 - 3,000 Sq. Ft.
- 5
- 4

- 3
- 2

- 5
- 4

- 4
- 3

- 5
- 4
Listing information provided in part by the Toronto Regional Real Estate Board for personal, non-commercial use by viewers of this site and may not be reproduced or redistributed. Copyright © TRREB. All rights reserved.
Information is deemed reliable but is not guaranteed accurate by TRREB®. The information provided herein must only be used by consumers that have a bona fide interest in the purchase, sale, or lease of real estate.








