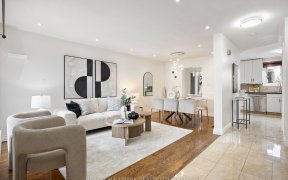
37 Brandy Crescent
Brandy Crescent, East Woodbridge, Vaughan, ON, L4L 3C5



Quick Summary
Quick Summary
- Spacious 3200 sqft detached home
- Freshly renovated with modern upgrades
- Beautifully presented sun-drenched home
- Maintenance-free lifestyle in sought-after area
- Expansive backyard for children to play
- Generously sized garage for DIY and storage
- Finished basement with separate entrance
- Unfinished basement for additional apartment
Rare Opportunity! Large Spacious Home with 3200 sqft inc basement! Freshly renovated and beautifully presented, this sun-drenched detached 4-bedroom, 3-bathroom back split home offers a maintenance-free lifestyle of modernness, comfort and convenience in highly sought after Woodbridge Neighbourhood. Substantial investment has been made in... Show More
Rare Opportunity! Large Spacious Home with 3200 sqft inc basement! Freshly renovated and beautifully presented, this sun-drenched detached 4-bedroom, 3-bathroom back split home offers a maintenance-free lifestyle of modernness, comfort and convenience in highly sought after Woodbridge Neighbourhood. Substantial investment has been made in upgrades, including a modernized kitchen boasting brand-new, stainless steel appliances, a dishwasher, quartz countertops. Upgrades extend to new flooring, vanities, toilets, sinks, hardware, light fixtures & freshly painted throughout. This house is worry free for years to come! The expansive backyard provides a safe haven for children to play, while the generously sized garage caters to all your DIY and storage requirements. A finished basement, complete with a kitchen and separate entrance, presents the opportunity to establish a basement apartment, with a second lower unfinished basement offering the potential for an additional basement apartment or storage! This rare opportunity to own a modern fully renovated home in such a beautiful, safe, family friendly, and well established neighbourhood is not to be missed! Book a showing today !
Additional Media
View Additional Media
Property Details
Size
Parking
Lot
Build
Heating & Cooling
Utilities
Ownership Details
Ownership
Taxes
Source
Listing Brokerage
Book A Private Showing
For Sale Nearby
Sold Nearby

- 4
- 4

- 6
- 4

- 6
- 3

- 4
- 3

- 5
- 3

- 4
- 2

- 4
- 4

- 1,500 - 2,000 Sq. Ft.
- 4
- 2
Listing information provided in part by the Toronto Regional Real Estate Board for personal, non-commercial use by viewers of this site and may not be reproduced or redistributed. Copyright © TRREB. All rights reserved.
Information is deemed reliable but is not guaranteed accurate by TRREB®. The information provided herein must only be used by consumers that have a bona fide interest in the purchase, sale, or lease of real estate.







