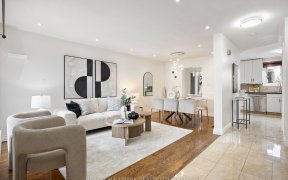
67 Airdrie Dr
Airdrie Dr, East Woodbridge, Vaughan, ON, L4L 1C7



This First Time on The Market 2 Family Home Is 2553 SqFt. Plus 1252 SqFt. Finished Bsmt With a Second Kitchen, Wet Bar Open Concept Layout With a Full Washroom and Service Stairs To Bsmt, Has a Rental Potential or For Sharing Being Situated On a Pool Size Inside Corner Lot For Privacy, a Large Sun Room Gives Extra Space To Enjoy With... Show More
This First Time on The Market 2 Family Home Is 2553 SqFt. Plus 1252 SqFt. Finished Bsmt With a Second Kitchen, Wet Bar Open Concept Layout With a Full Washroom and Service Stairs To Bsmt, Has a Rental Potential or For Sharing Being Situated On a Pool Size Inside Corner Lot For Privacy, a Large Sun Room Gives Extra Space To Enjoy With Family and Friends, Some Room Left For Your Own Decor Within Walking Distance To Schools, Transportation, Parks and Plaza. Minutes To Hwy 400, is Minutes to The Airport, and Subway. Nicely Kept, Immaculate, Fantastic Neighbourhood.
Additional Media
View Additional Media
Property Details
Size
Parking
Lot
Build
Heating & Cooling
Utilities
Ownership Details
Ownership
Taxes
Source
Listing Brokerage
Book A Private Showing
For Sale Nearby
Sold Nearby

- 2,500 - 3,000 Sq. Ft.
- 4
- 4

- 4
- 3

- 4
- 4

- 6
- 5

- 6
- 3

- 2000 Sq. Ft.
- 5
- 3

- 4
- 2

- 4
- 4
Listing information provided in part by the Toronto Regional Real Estate Board for personal, non-commercial use by viewers of this site and may not be reproduced or redistributed. Copyright © TRREB. All rights reserved.
Information is deemed reliable but is not guaranteed accurate by TRREB®. The information provided herein must only be used by consumers that have a bona fide interest in the purchase, sale, or lease of real estate.







