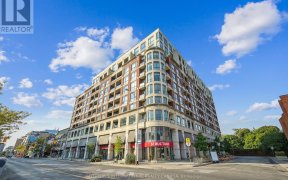


Prime Location! Allure is a prestigious boutique condo by Greenpark! Easy access to Eglinton and Davisville subway stations. Steps away from Yonge St, restaurants, coffee shops, walking trails, and more! Bright and spacious 2 bedrooms with 2 full bathrooms and private walk-to balcony. Kitchen with large island decorated with linear...
Prime Location! Allure is a prestigious boutique condo by Greenpark! Easy access to Eglinton and Davisville subway stations. Steps away from Yonge St, restaurants, coffee shops, walking trails, and more! Bright and spacious 2 bedrooms with 2 full bathrooms and private walk-to balcony. Kitchen with large island decorated with linear light pendant ideal for entertainment. Gleaming Hardwood floors. Parking and locker included! 24-hour concierge, yoga studio, guest suites, party room, rooftop, etc. This is a beautiful unit, must see it! Hardwood Floors, Custom Stone Counters, Waterfall, Island & Upgraded Closets in Both Bedrooms. Miele Appliances - D/W, B/I Oven + Cook, B/I Microwave / I Fridge/ Freezer, Whirlpool Stacked Front
Property Details
Size
Parking
Condo
Condo Amenities
Build
Heating & Cooling
Rooms
Living
10′7″ x 10′11″
Dining
11′7″ x 11′11″
Kitchen
11′7″ x 11′11″
Prim Bdrm
9′11″ x 9′11″
2nd Br
8′0″ x 8′0″
Ownership Details
Ownership
Condo Policies
Taxes
Condo Fee
Source
Listing Brokerage
For Sale Nearby
Sold Nearby

- 2
- 2

- 1,200 - 1,399 Sq. Ft.
- 2
- 3

- 700 - 799 Sq. Ft.
- 2
- 2

- 700 - 799 Sq. Ft.
- 2
- 2

- 800 - 899 Sq. Ft.
- 2
- 2

- 1
- 1

- 1
- 1

- 800 - 899 Sq. Ft.
- 2
- 2
Listing information provided in part by the Toronto Regional Real Estate Board for personal, non-commercial use by viewers of this site and may not be reproduced or redistributed. Copyright © TRREB. All rights reserved.
Information is deemed reliable but is not guaranteed accurate by TRREB®. The information provided herein must only be used by consumers that have a bona fide interest in the purchase, sale, or lease of real estate.








