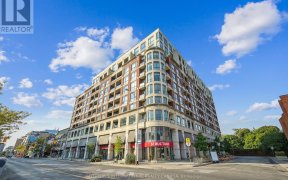
9 - 20 Glebe Rd W
Glebe Rd W, Uptown, Toronto, ON, M4S 1Z9



Welcome to Chaplin Place, a fabulous 4-storey, 24 unit boutique condo very peaceful west of Yonge St north of Davisville! This stunning 1244 SF suite has undergone a remarkable top to bottom renovation by the owner with love & attention to every detail. This suite shows luxury & sophistication from the bleached oak wood-laminate floors... Show More
Welcome to Chaplin Place, a fabulous 4-storey, 24 unit boutique condo very peaceful west of Yonge St north of Davisville! This stunning 1244 SF suite has undergone a remarkable top to bottom renovation by the owner with love & attention to every detail. This suite shows luxury & sophistication from the bleached oak wood-laminate floors and designer light fixtures thruout, to the chef-inspired all white kitchen with its 4 ft x 12 ft centre island w/quartz countertops and specialty hood range. The kitchen overlooks the family rm & living rm. You'll enjoy the view right thru the suite to the wall-to-wall west-facing unobstructed view of trees & greenery. It's ideal for entertaining or for quiets nights at home by the wood burning fireplace. The dining room is separate to one side so it's not sharing space with the living/family area but still an open concept for entertaining friends & family. From there we're led to the oversized and beautifully appointed primary bdrm with more wall-to-ceiling windows, same west-facing unobstructed views and boasts his/hers closets leading to the beautiful all-white ensuite bathroom with a very large soaker tub & rainfall shower and a separate toilet room with a 2nd vanity for those mornings when everyone has to get going early. The second bdrm is a good size, still with the same western-view with a large closet. And the 3 PC bathroom is versatile, it's by the laundry closet and serves as a powder room too. This suite comes complete with parking & locker. Just step out to Yonge St and walk to the Davisville subway. Get your groceries at Farm Boy or quality meats at The Friendly Butcher. Go for dinner at Tabule or Little Sister they're all within 5 mins walking distance. Being on the west side of Yonge St closer to Davisville, is infinitely quieter than Y&E. And if it's action you want, you're an 8 min walk to Yonge & Eglinton. This is a rare gem so don't miss out! (id:54626)
Additional Media
View Additional Media
Property Details
Size
Parking
Condo Amenities
Heating & Cooling
Rooms
Kitchen
10′2″ x 11′3″
Dining room
11′9″ x 11′7″
Family room
25′9″ x 13′0″
Living room
25′9″ x 13′0″
Primary Bedroom
15′11″ x 12′8″
Bedroom 2
13′7″ x 7′11″
Ownership Details
Ownership
Condo Fee
Book A Private Showing
For Sale Nearby
Sold Nearby

- 1400 Sq. Ft.
- 2
- 2

- 2
- 2

- 1,200 - 1,399 Sq. Ft.
- 2
- 3

- 700 - 799 Sq. Ft.
- 2
- 2

- 700 - 799 Sq. Ft.
- 2
- 2

- 800 - 899 Sq. Ft.
- 2
- 2

- 1
- 1

- 1
- 1
The trademarks REALTOR®, REALTORS®, and the REALTOR® logo are controlled by The Canadian Real Estate Association (CREA) and identify real estate professionals who are members of CREA. The trademarks MLS®, Multiple Listing Service® and the associated logos are owned by CREA and identify the quality of services provided by real estate professionals who are members of CREA.








