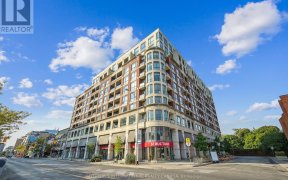
611 - 1 Belsize Dr
Belsize Dr, Uptown, Toronto, ON, M4S 0B9



Welcome to J. Davis House, a boutique building in the heart of Davisville. This South East Corner Suite offers one of the best layouts and views in the entire building, with full natural light throughout the day. 1,165 sq ft of living space with an additional 190 sq ft balcony, spanning the full width of the property and accessible from... Show More
Welcome to J. Davis House, a boutique building in the heart of Davisville. This South East Corner Suite offers one of the best layouts and views in the entire building, with full natural light throughout the day. 1,165 sq ft of living space with an additional 190 sq ft balcony, spanning the full width of the property and accessible from two walk-outs. Both Bedrooms include Ensuite Baths and Walk-In Closets, plus an additional Powder Room and Walk-In closet in the Foyer. Approximately $45,000 in upgrades, including Built-In Cabinets in Kitchen, Bedrooms and all Baths, Quartz countertops in all Washrooms, Built-In Bookshelf in 2nd Bedroom w/ Electric Fireplace, Upgraded Lighting throughout with dimmers and potted planters on balcony. Building Amenities include 24 Hour Concierge & Security, Large Gym, Yoga Room, Change Rooms with Saunas, Outdoor Patio with BBQ's, Billiards, Party Room, Chef's Kitchen, Pet Spa, Guest Suite, Visitor Parking and Management Office on-site. Walking distance to 2 Subway Stations and the new LRT Line. Modern Comforts, Elegance and Convenience, set within a vibrant community.
Additional Media
View Additional Media
Property Details
Size
Parking
Condo
Condo Amenities
Build
Heating & Cooling
Rooms
Living
22′8″ x 14′2″
Dining
22′8″ x 14′2″
Kitchen
22′8″ x 14′2″
Prim Bdrm
10′11″ x 10′4″
2nd Br
10′2″ x 10′7″
Ownership Details
Ownership
Condo Policies
Taxes
Condo Fee
Source
Listing Brokerage
Book A Private Showing
For Sale Nearby
Sold Nearby

- 2
- 2

- 1
- 1

- 1
- 1

- 800 - 899 Sq. Ft.
- 2
- 2

- 1,200 - 1,399 Sq. Ft.
- 2
- 3

- 900 - 999 Sq. Ft.
- 2
- 2

- 1
- 1

- 600 - 699 Sq. Ft.
- 1
- 2
Listing information provided in part by the Toronto Regional Real Estate Board for personal, non-commercial use by viewers of this site and may not be reproduced or redistributed. Copyright © TRREB. All rights reserved.
Information is deemed reliable but is not guaranteed accurate by TRREB®. The information provided herein must only be used by consumers that have a bona fide interest in the purchase, sale, or lease of real estate.







