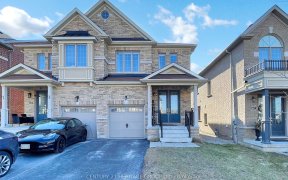


Simply One Of A Kind! Gorgeous & Sun-Drenched Dream Family Home! Built By Mosaik Homes In High Demand & Prestigious Vales Of Glenway! Over 100K Spent On Builder's Upgrades. Premium Ravine Lot. 9 Ft Main Floor, 9Ft 2nd Floor, Appox. 9Ft Basement With Walk Up Separate Entrance. Gourmet Delight Kitchen With Extended Cabinets, Central Island,...
Simply One Of A Kind! Gorgeous & Sun-Drenched Dream Family Home! Built By Mosaik Homes In High Demand & Prestigious Vales Of Glenway! Over 100K Spent On Builder's Upgrades. Premium Ravine Lot. 9 Ft Main Floor, 9Ft 2nd Floor, Appox. 9Ft Basement With Walk Up Separate Entrance. Gourmet Delight Kitchen With Extended Cabinets, Central Island, Granite Counter, Backsplash, Hand Scraped Hardwood Floors, Oak Stairs With Iron Pickets, Smooth Ceilings On Both Levels! Interlock Patio With Large & Private Backyard Overlooking Beautiful Ravine! Close To Parks, Upper Canada Mall! Minutes To Hwy400 & 404, Public Transit, Shopping Centers, Schools, Hospital, Parks, Community Centre! Don't Miss It! Top Of The Line Appliances: S/S Fridge, Stove, B/I Dishwasher, B/I Oven, Front Load Washer & Dryer. Light Fixtures, 200 Amp, Window Coverings, Pot lights
Property Details
Size
Parking
Build
Heating & Cooling
Utilities
Rooms
Living
12′0″ x 17′11″
Dining
12′0″ x 17′11″
Family
14′1″ x 15′2″
Kitchen
12′0″ x 13′7″
Breakfast
11′2″ x 12′11″
Prim Bdrm
15′1″ x 16′2″
Ownership Details
Ownership
Taxes
Source
Listing Brokerage
For Sale Nearby
Sold Nearby

- 4
- 4

- 5
- 5

- 4
- 4

- 3
- 3

- 2,000 - 2,500 Sq. Ft.
- 4
- 4

- 3,500 - 5,000 Sq. Ft.
- 5
- 5

- 1,500 - 2,000 Sq. Ft.
- 3
- 3

- 5
- 5
Listing information provided in part by the Toronto Regional Real Estate Board for personal, non-commercial use by viewers of this site and may not be reproduced or redistributed. Copyright © TRREB. All rights reserved.
Information is deemed reliable but is not guaranteed accurate by TRREB®. The information provided herein must only be used by consumers that have a bona fide interest in the purchase, sale, or lease of real estate.








