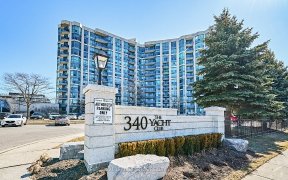
515 - 340 Watson St W
Watson St W, Port Whitby, Whitby, ON, L1N 9G1



"The bluenose" is a bright one bedroom, one bathroom condo located in a sought after waterfront location, "The Yacht Club" Close to 401, Go Train, the Whitby Marina and minutes from downtown Whitby. Bedroom has ample room for a king size bed and has a custom walk in closet. This well loved condo has a breakfast bar and open concept...
"The bluenose" is a bright one bedroom, one bathroom condo located in a sought after waterfront location, "The Yacht Club" Close to 401, Go Train, the Whitby Marina and minutes from downtown Whitby. Bedroom has ample room for a king size bed and has a custom walk in closet. This well loved condo has a breakfast bar and open concept living room. Locker (Owned) Fridge, Stove, Washer, Dryer, Dishwasher and Microwave. Amazing Condo Amenities and Activities: Indoor Pool, Hot Tub, Sauna, Two Gyms, Meeting/Party Room, Roof Top Terrance with BBQ's and a warming gas fireplace. Security guard/concierge during evenings/weekends. Full lobby / hallway renovation recently completed. Maintenance fees include Hydro, Heat, Water, Internet and Cable included. This home is a GEM you don't want to miss seeing! Maintenance fees approx. $584 per month (includes utilities)
Property Details
Size
Parking
Condo
Condo Amenities
Build
Heating & Cooling
Rooms
Kitchen
9′2″ x 8′8″
Prim Bdrm
8′9″ x 17′11″
Living
11′7″ x 14′6″
Ownership Details
Ownership
Condo Policies
Taxes
Condo Fee
Source
Listing Brokerage
For Sale Nearby
Sold Nearby

- 500 - 599 Sq. Ft.
- 1
- 1

- 500 - 599 Sq. Ft.
- 1
- 1

- 2
- 1

- 500 - 599 Sq. Ft.
- 1
- 1

- 2
- 2

- 1,200 - 1,399 Sq. Ft.
- 2
- 2

- 1
- 1

- 1
- 1
Listing information provided in part by the Toronto Regional Real Estate Board for personal, non-commercial use by viewers of this site and may not be reproduced or redistributed. Copyright © TRREB. All rights reserved.
Information is deemed reliable but is not guaranteed accurate by TRREB®. The information provided herein must only be used by consumers that have a bona fide interest in the purchase, sale, or lease of real estate.







