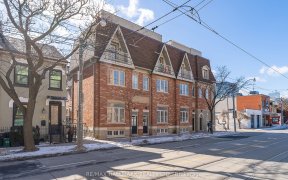


Welcome To The Iconic Brewery Lofts! One Of The Most Sought-After, Authentic Loft Conversions In The City. This Light-Filled Unit Reflects The True Character Of The Building's Industrial Past W/Impressive Concrete Pillars Spanning The Height Of Soaring 14Ft Ceilings, Polished Concrete Flr, A Wall Of Factory Windows, Accents Of Brick &...
Welcome To The Iconic Brewery Lofts! One Of The Most Sought-After, Authentic Loft Conversions In The City. This Light-Filled Unit Reflects The True Character Of The Building's Industrial Past W/Impressive Concrete Pillars Spanning The Height Of Soaring 14Ft Ceilings, Polished Concrete Flr, A Wall Of Factory Windows, Accents Of Brick & Metal. Open Flr Plan For Easy Entertaining Combines Spacious Liv/Din Area W/Reno'd Designer Kit. Large Den/Office Space Is Adaptable For Any Use. Modern Open Stairs W/Metal Rails Lead To The Airy Mezzanine Bedrm. Reno'd Bthrm W/Glass Enclosed Shower & Modern Aesthetic. Elec Blinds To Adjust For Light Flow & Ambiance. Perfectly Situated Between Newly Revitalized Regent Park & Coveted Corktown. Walk To Distillery District, Restaurants, Parks & Newly Built Recreation Facilities. Near St. Lawrence Mrkt, Leslieville, Eaton Cntr & Dwntwn Core. Super Quick Access To Dvp, Ttc, Future On Transit Line, Bike Paths. Fabulous Rooftop Terrace W/Bbqs, Wifi & Epic Views Stnlss Steel Fridge, Stove, Dishwasher, Rangehood. Washer/Dryer, Elfs, Window Coverings. New: Laminate Flr In Brdm, Closet Organizers, Industrial Style Switch Plates/Outlet Covers/Stairs Risers, Elec Blinds, Fan Coil Unit, Nest Thermostat.
Property Details
Size
Parking
Rooms
Foyer
8′0″ x 10′1″
Kitchen
13′1″ x 21′11″
Living
13′1″ x 21′11″
Dining
6′10″ x 8′1″
Den
8′0″ x 11′11″
Br
8′0″ x 8′2″
Ownership Details
Ownership
Condo Policies
Taxes
Condo Fee
Source
Listing Brokerage
For Sale Nearby
Sold Nearby

- 1
- 1

- 1,600 - 1,799 Sq. Ft.
- 2
- 2

- 1
- 2

- 1,600 - 1,799 Sq. Ft.
- 2
- 2

- 1
- 1

- 2
- 2

- 2
- 1

- 2
- 1
Listing information provided in part by the Toronto Regional Real Estate Board for personal, non-commercial use by viewers of this site and may not be reproduced or redistributed. Copyright © TRREB. All rights reserved.
Information is deemed reliable but is not guaranteed accurate by TRREB®. The information provided herein must only be used by consumers that have a bona fide interest in the purchase, sale, or lease of real estate.








