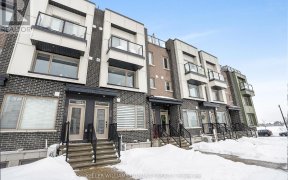


OH Fri 13th 4-6. This like-new 2 bed 2 bath upper unit stacked 3 story condo is sure to impress. The popular Haydon model offers a fantastic layout & the unit is stoked full of upgrades. The main floor is open concept & flooded w/ bright natural light from the large windows. The spacious kitchen feat. stainless steel appliances including...
OH Fri 13th 4-6. This like-new 2 bed 2 bath upper unit stacked 3 story condo is sure to impress. The popular Haydon model offers a fantastic layout & the unit is stoked full of upgrades. The main floor is open concept & flooded w/ bright natural light from the large windows. The spacious kitchen feat. stainless steel appliances including gas stove & high end hood fan, large kitchen island, upgraded 3cm’ granite counters, & backsplash. The living room adds an element of cozy to the space w/ electric built in fireplace. Large dining room & 2 piece bath complete the main floor. Luxury vinyl flooring throughout all floors. Upstairs find 2 good sized bedrooms w/ electric window blinds, beautiful full cheater door bathroom including glass shower & conveniently located in unit laundry w/ full size machines! Head up one more floor for a spacious utility/storage room & step out to the large balcony terrace! This bonus space is private & bright, great for an outdoor oasis & a space for your bbq!
Property Details
Size
Parking
Build
Heating & Cooling
Utilities
Rooms
Foyer
4′7″ x 11′7″
Kitchen
7′7″ x 14′5″
Living Rm
11′4″ x 11′11″
Dining Rm
8′2″ x 11′11″
Bath 2-Piece
Bathroom
Primary Bedrm
9′11″ x 14′5″
Ownership Details
Ownership
Condo Policies
Taxes
Condo Fee
Source
Listing Brokerage
For Sale Nearby
Sold Nearby

- 2
- 2

- 2
- 1

- 2
- 2

- 2
- 1

- 2
- 2

- 2
- 2

- 2
- 2

- 2
- 2
Listing information provided in part by the Ottawa Real Estate Board for personal, non-commercial use by viewers of this site and may not be reproduced or redistributed. Copyright © OREB. All rights reserved.
Information is deemed reliable but is not guaranteed accurate by OREB®. The information provided herein must only be used by consumers that have a bona fide interest in the purchase, sale, or lease of real estate.








