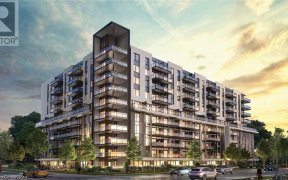
51 Sinden Rd
Sinden Rd, Shellard Lane, Brantford, ON, N3T 5L5



Beautiful "The Edgebrook" Model With 4Br And 3Wr Detached In West Brant - Just 2Yrs New. Featuring Balcony, 9Ft Ceiling, Hardwood Floor, Pot Lights On Main Floor, 2 Car Garage And Freshly Painted. Large Open Concept Kitchen With Stainless Steel Appliances And Lots Of Cabinets. Convenient 2nd Floor Laundry With Tub For Easy Cleaning....
Beautiful "The Edgebrook" Model With 4Br And 3Wr Detached In West Brant - Just 2Yrs New. Featuring Balcony, 9Ft Ceiling, Hardwood Floor, Pot Lights On Main Floor, 2 Car Garage And Freshly Painted. Large Open Concept Kitchen With Stainless Steel Appliances And Lots Of Cabinets. Convenient 2nd Floor Laundry With Tub For Easy Cleaning. Conveniently Located Near Schools, Parks, Groceries And Transit. S/S Fridge, S/S Stove, S/S Dishwasher, Washer, Dryer, All Window Covering & All Elf's.
Property Details
Size
Parking
Build
Rooms
Dining
11′7″ x 14′11″
Great Rm
13′8″ x 14′11″
Breakfast
9′3″ x 13′1″
Kitchen
12′8″ x 13′1″
Prim Bdrm
10′11″ x 16′10″
2nd Br
10′10″ x 10′3″
Ownership Details
Ownership
Taxes
Source
Listing Brokerage
For Sale Nearby
Sold Nearby

- 2,000 - 2,500 Sq. Ft.
- 5
- 4

- 2,500 - 3,000 Sq. Ft.
- 6
- 5

- 2,000 - 2,500 Sq. Ft.
- 4
- 4

- 2,000 - 2,500 Sq. Ft.
- 4
- 3

- 2,000 - 2,500 Sq. Ft.
- 4
- 4

- 1,500 - 2,000 Sq. Ft.
- 4
- 3

- 2,000 - 2,500 Sq. Ft.
- 4
- 3

- 2,000 - 2,500 Sq. Ft.
- 3
- 3
Listing information provided in part by the Toronto Regional Real Estate Board for personal, non-commercial use by viewers of this site and may not be reproduced or redistributed. Copyright © TRREB. All rights reserved.
Information is deemed reliable but is not guaranteed accurate by TRREB®. The information provided herein must only be used by consumers that have a bona fide interest in the purchase, sale, or lease of real estate.







