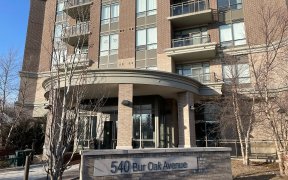


Move-In Condition, Updated In April 2023, Laminate, Hardwood Floor, Neutral Colors, Lights, Pot Lights, Quartz Counter Top. Conveniently Located, To Bus Stop , Donald Cousens P.S, Pierre Eliot Trudeau, All Saints Stonebridge , Park , Community Centre, Markville Mall , Home Depot, Go Station, Highway407&404. Potl Monthly Fee $170.20,...
Move-In Condition, Updated In April 2023, Laminate, Hardwood Floor, Neutral Colors, Lights, Pot Lights, Quartz Counter Top. Conveniently Located, To Bus Stop , Donald Cousens P.S, Pierre Eliot Trudeau, All Saints Stonebridge , Park , Community Centre, Markville Mall , Home Depot, Go Station, Highway407&404. Potl Monthly Fee $170.20, Include Water, Garbage & Snow Removal, Lawncare. Please Use Offer Form 111. No Survey. Please Attach Schedule B With A 24 Hours Irrevocable. Brand New Stainless Steel Fridge , Stove, B/I Dishwasher, Quartz Counter Top And Backsplash , B/I Microwave Oven/Exhaust Fan, Garage Door All In 2023, Automatic Garage Door Opener And Remote, Washer , Dryer, All Existing Light Fixtures .
Property Details
Size
Parking
Build
Heating & Cooling
Utilities
Rooms
Dining
11′11″ x 19′11″
Living
11′11″ x 19′11″
Kitchen
11′5″ x 12′6″
Br
17′9″ x 11′5″
2nd Br
9′8″ x 14′0″
3rd Br
9′11″ x 11′11″
Ownership Details
Ownership
Taxes
Source
Listing Brokerage
For Sale Nearby
Sold Nearby

- 3
- 3

- 1,500 - 2,000 Sq. Ft.
- 3
- 4

- 3
- 3

- 3
- 2

- 3
- 3

- 1,500 - 2,000 Sq. Ft.
- 4
- 4

- 4
- 4

- 4
- 4
Listing information provided in part by the Toronto Regional Real Estate Board for personal, non-commercial use by viewers of this site and may not be reproduced or redistributed. Copyright © TRREB. All rights reserved.
Information is deemed reliable but is not guaranteed accurate by TRREB®. The information provided herein must only be used by consumers that have a bona fide interest in the purchase, sale, or lease of real estate.








