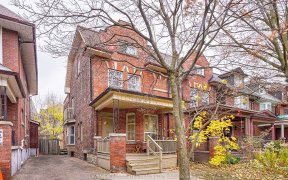


Grand 4-unit property on stately Palmerston Boulevard. Each floor a separate apartment. 3 of 4 units to be vacant (3rd floor apt is month to month). Superb spacious and bright apartments. Huge detached house offers myriad of possibilities: continue as well laid out 4-plex as top tier investment, use as end-user to live-rent or for...
Grand 4-unit property on stately Palmerston Boulevard. Each floor a separate apartment. 3 of 4 units to be vacant (3rd floor apt is month to month). Superb spacious and bright apartments. Huge detached house offers myriad of possibilities: continue as well laid out 4-plex as top tier investment, use as end-user to live-rent or for multi-generational family home or return to grand family home. House features spacious apartments with newer hardwood oak flooring, numerous bay windows, 2 fireplaces (with liners), updated mechanics, multiple decks and balconies plus plenty of original charm (stained and leaded glass, wood panelling). Well cared for property with many improvements. 4,375 total square footage. Big property lot with plenty of parking and garden space. Serene back garden amidst mature trees. Ideal central location on one of the city's most recognizable streets. Schools, parks, shops, public transportation all in neighbourhood. Main floor owner's suite is a beautiful 1 bedroom apartment that could be set up as a 2-bed apt. Full 2-bedroom 2nd floor apt has 2 decks. 3rd floor is a stylish bright 1-br apt. Bsmt is an oversized 1-br apt with 2 access points. Shared coin laundry in basement. Bonus 100amp service in garage. Interior stairwell with side entrance can access all units. Full financials available + list of improvements. 2nd floor & basement vacant. Main floor to be vacant. 3rd floor apt month to month.
Property Details
Size
Parking
Build
Heating & Cooling
Utilities
Rooms
Foyer
7′4″ x 14′6″
Living
12′9″ x 15′7″
Br
14′0″ x 12′9″
Kitchen
10′6″ x 15′5″
Living
12′2″ x 14′8″
Dining
11′5″ x 12′4″
Ownership Details
Ownership
Taxes
Source
Listing Brokerage
For Sale Nearby
Sold Nearby

- 6
- 3

- 6
- 3

- 6
- 4

- 4
- 5

- 5
- 4

- 5
- 3

- 5
- 5

- 1,500 - 2,000 Sq. Ft.
- 5
- 3
Listing information provided in part by the Toronto Regional Real Estate Board for personal, non-commercial use by viewers of this site and may not be reproduced or redistributed. Copyright © TRREB. All rights reserved.
Information is deemed reliable but is not guaranteed accurate by TRREB®. The information provided herein must only be used by consumers that have a bona fide interest in the purchase, sale, or lease of real estate.








