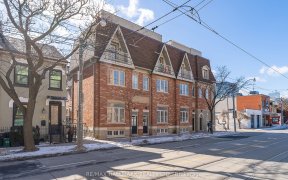


Suite 506 - When ordinary simply won't do! At the intersection of 'Uber Chic' and 'Completely Unique' you'll be sure to fall in love with the Iconic Brewery Lofts in the Hip Corktown Area. It doesn't get any more 'real' than this authentic hard loft loaded with every feature a loft-lover could desire - soaring 14 foot ceilings, polished...
Suite 506 - When ordinary simply won't do! At the intersection of 'Uber Chic' and 'Completely Unique' you'll be sure to fall in love with the Iconic Brewery Lofts in the Hip Corktown Area. It doesn't get any more 'real' than this authentic hard loft loaded with every feature a loft-lover could desire - soaring 14 foot ceilings, polished concrete floors, exposed ducts and pipes, sliding barn doors, raw concrete pillars and a wall of factory windows with your own slice of the CN tower! Located in the Former CBC Warehouse and Design studios - it's no wonder why 90 Sumach is one of the most sought after loft conversions in the city. Your friends will be green with envy and ready to be entertained in the open concept space - so envision dinner parties, exceptional living and curling up in front of your gas fireplace. The massive primary bedroom makes for a perfect sanctuary to unwind after a long day of work in your dedicated work-from home office space.
Property Details
Size
Parking
Condo
Condo Amenities
Build
Heating & Cooling
Rooms
Foyer
6′2″ x 18′8″
Living
20′4″ x 20′8″
Dining
9′6″ x 31′9″
Kitchen
11′1″ x 13′1″
Prim Bdrm
11′5″ x 22′3″
Office
7′6″ x 9′2″
Ownership Details
Ownership
Condo Policies
Taxes
Condo Fee
Source
Listing Brokerage
For Sale Nearby
Sold Nearby

- 1
- 1

- 1,600 - 1,799 Sq. Ft.
- 2
- 2

- 1
- 1

- 1
- 2

- 1,600 - 1,799 Sq. Ft.
- 2
- 2

- 1
- 1

- 2
- 2

- 2
- 1
Listing information provided in part by the Toronto Regional Real Estate Board for personal, non-commercial use by viewers of this site and may not be reproduced or redistributed. Copyright © TRREB. All rights reserved.
Information is deemed reliable but is not guaranteed accurate by TRREB®. The information provided herein must only be used by consumers that have a bona fide interest in the purchase, sale, or lease of real estate.








