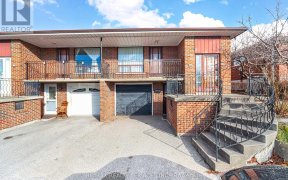


BRIGHT&SPACIOUS 1 BEDROOM APARTMENT IN THE HEART OF NORTH YORK SURROUNDED BY PARKS&RAVINE.CLOSE TOSCHOOLS,MAJOR HWY`S,FINCH SUBWAY STATION, YORK UNIVERSITY.BUS ROUTE IS RIGHT IN FRONT OF THEBUILDING.EXTREMELY LOW MAINTENANCE FEES INCLUDE EVERYTHING EVEN THE PROPERTY TAXES....
BRIGHT&SPACIOUS 1 BEDROOM APARTMENT IN THE HEART OF NORTH YORK SURROUNDED BY PARKS&RAVINE.CLOSE TOSCHOOLS,MAJOR HWY`S,FINCH SUBWAY STATION, YORK UNIVERSITY.BUS ROUTE IS RIGHT IN FRONT OF THEBUILDING.EXTREMELY LOW MAINTENANCE FEES INCLUDE EVERYTHING EVEN THE PROPERTY TAXES.
Property Details
Size
Parking
Condo
Condo Amenities
Build
Heating & Cooling
Rooms
Living
11′3″ x 16′4″
Dining
8′2″ x 11′5″
Kitchen
7′8″ x 11′4″
Prim Bdrm
9′4″ x 12′3″
Ownership Details
Ownership
Condo Policies
Taxes
Condo Fee
Source
Listing Brokerage
For Sale Nearby
Sold Nearby

- 1
- 1

- 1
- 1

- 2
- 1

- 2
- 1

- 2
- 1

- 2
- 1

- 2
- 1

- 1100 Sq. Ft.
- 2
- 1
Listing information provided in part by the Toronto Regional Real Estate Board for personal, non-commercial use by viewers of this site and may not be reproduced or redistributed. Copyright © TRREB. All rights reserved.
Information is deemed reliable but is not guaranteed accurate by TRREB®. The information provided herein must only be used by consumers that have a bona fide interest in the purchase, sale, or lease of real estate.








