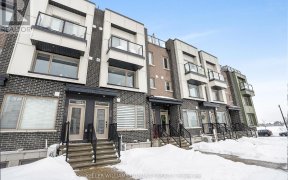


Stunning 2bed/ 2bath, stacked condo in the Waterridge community. This luxurious living space has been impeccably upgraded w/over $40K in upgrades ensuring an unmatched living experience. Step inside to appreciate the open-concept layout that showcases high-quality luxury flooring throughout, perfectly complementing the contemporary...
Stunning 2bed/ 2bath, stacked condo in the Waterridge community. This luxurious living space has been impeccably upgraded w/over $40K in upgrades ensuring an unmatched living experience. Step inside to appreciate the open-concept layout that showcases high-quality luxury flooring throughout, perfectly complementing the contemporary design. The gourmet kitchen is a chef's dream, boasting pristine waterfall quartz countertops w/breakfast bar overhang, solid wood cabinetry, & quality stainless steel appliances, making meal preparation a true pleasure. adjacent living/dining provide the perfect space for entertaining & everyday living, seamlessly blending elegance w/comfort. Ascend the beautiful hardwood stairs to upper level where you will find two generously-sized bedrooms, conveniently located laundry. Primary bed offers spacious ensuite w/modern fixtures & exquisite tile work. A private rooftop patio, an outdoor oasis offering breathtaking views of the neighborhood park & tennis court
Property Details
Size
Parking
Build
Heating & Cooling
Utilities
Rooms
Foyer
Foyer
Living/Dining
11′4″ x 19′6″
Kitchen
8′0″ x 12′7″
Bath 2-Piece
Bathroom
Primary Bedrm
10′0″ x 13′2″
Bedroom
9′2″ x 10′0″
Ownership Details
Ownership
Condo Policies
Condo Fee
Source
Listing Brokerage
For Sale Nearby
Sold Nearby

- 2
- 1

- 2
- 2

- 2
- 1

- 2
- 2

- 2
- 2

- 2
- 2

- 2
- 2

- 2
- 2
Listing information provided in part by the Ottawa Real Estate Board for personal, non-commercial use by viewers of this site and may not be reproduced or redistributed. Copyright © OREB. All rights reserved.
Information is deemed reliable but is not guaranteed accurate by OREB®. The information provided herein must only be used by consumers that have a bona fide interest in the purchase, sale, or lease of real estate.








