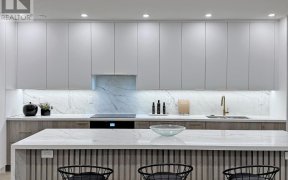
505 - 65 Spring Garden Ave
Spring Garden Ave, North York, Toronto, ON, M2N 6H9



Welcome to the highly sought after Atrium II - located near Yonge and Sheppard. This beautiful condo is spacious at 1467 square feet with large principle rooms, a bright solarium/den, a second bedroom or office and balcony with views and ample in suite storage. Residents enjoy 24 hour concierge, guest suites, indoor pool, gym access, a...
Welcome to the highly sought after Atrium II - located near Yonge and Sheppard. This beautiful condo is spacious at 1467 square feet with large principle rooms, a bright solarium/den, a second bedroom or office and balcony with views and ample in suite storage. Residents enjoy 24 hour concierge, guest suites, indoor pool, gym access, a beautiful Japanese Garden and others that are well maintained. This prime location provides convenience for shopping, dining, entertainment, and travelling with close access to the vibrant Yonge Sheppard Centre and its many restaurants, grocery stores, cafes, theatres, and TTC subway. Also close by is Mel Lastman Square and North York Centre. Come put your touches on the condo today! **Interboard listing: REALTORS Association Of Hamilton-Burlington**
Property Details
Size
Parking
Condo
Condo Amenities
Build
Heating & Cooling
Rooms
Foyer
4′10″ x 5′3″
Dining
11′9″ x 16′8″
Living
14′8″ x 15′11″
Solarium
11′1″ x 12′5″
Kitchen
8′8″ x 9′6″
Breakfast
9′7″ x 8′1″
Ownership Details
Ownership
Condo Policies
Taxes
Condo Fee
Source
Listing Brokerage
For Sale Nearby
Sold Nearby

- 2
- 2

- 2
- 2

- 1900 Sq. Ft.
- 2
- 2

- 3
- 3

- 2
- 3

- 3
- 2

- 1683 Sq. Ft.
- 3
- 2

- 1,800 - 1,999 Sq. Ft.
- 2
- 2
Listing information provided in part by the Toronto Regional Real Estate Board for personal, non-commercial use by viewers of this site and may not be reproduced or redistributed. Copyright © TRREB. All rights reserved.
Information is deemed reliable but is not guaranteed accurate by TRREB®. The information provided herein must only be used by consumers that have a bona fide interest in the purchase, sale, or lease of real estate.







