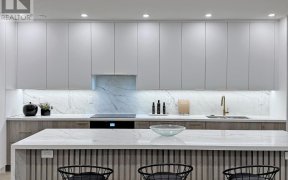
210 - 65 Spring Garden Ave
Spring Garden Ave, North York, Toronto, ON, M2N 6H9



Classic Modern Unit With a Touch of Elegance - Move-In Ready - No Renovations Needed! Immaculately Kept Expansive Corner Suite With Tons of Natural Light In Willowdale East! 2-Beds + Den, 2-Baths With Over 1,873 Sq Ft Of Living Space With A North-West Facing Balcony, Oakwood Engineering Hardwood, Custom Crown Moulding, Pot Lights & Custom... Show More
Classic Modern Unit With a Touch of Elegance - Move-In Ready - No Renovations Needed! Immaculately Kept Expansive Corner Suite With Tons of Natural Light In Willowdale East! 2-Beds + Den, 2-Baths With Over 1,873 Sq Ft Of Living Space With A North-West Facing Balcony, Oakwood Engineering Hardwood, Custom Crown Moulding, Pot Lights & Custom Cabinetry Throughout. Unique Layout With a Den Plus Separate Family Room Offering Dry Bar/Bar Nook & 2 Bay Windows for Additional Living Space. Open Concept Living Room & Dining Room Including Built-In Sound System With 5 Speakers & Control Centre, Wainscotting, Built-In Sideboard For Storage & Medallion For Chandelier Placement. Eat-In Kitchen With Breakfast Area, Custom Cabinetry With Frosted Glass, Stainless Steel Appliances, Marble Countertops & Under-Mount Lighting. Primary Bedroom With Double Door Entry, Custom Built-In Shelving W/ 5 Jewellery Drawers, Walk-Out To Balcony, Expansive Walk-In Closet With Built-In Shelving For Clothes & Shoe Racks, 3pc Ensuite Bathroom With Ceramic Tile, Glass Shower, Built-In Vanity & Linen Closet. Easy Access To 2nd Bedroom With Connecting Door. 2nd Bedroom With Double-Door Closet, Mirrored Wardrobe & Track Lighting. 4pc 2nd Bathroom With Black Ceramic Tile & Swarovski Crystal Hardware On Cabinetry. Separate Laundry Room With Built-In Shelving, Stacked Washer/Dryer Combo & 2nd Fridge. The Lower Unit Offers Convenient Stair Access And Easy Entry. Minutes To Yonge/Sheppard Shopping Centre, Sheppard-Yonge TTC Subway Station, North York Central Library, Parks, Schools & So Much More! Building Amenities Include: 24/7 Security/Concierge, Basketball & Squash Courts, Gym, Locker Room, Pool & Sauna. **1 Parking & 1 Exclusive Locker** See Sched D attached for full list of features and upgrades. All included maintenance (Heat, Water, Hydro, AC, Cable TV) with Rogers Ignite cable/internet package.
Additional Media
View Additional Media
Property Details
Size
Parking
Condo
Condo Amenities
Build
Heating & Cooling
Rooms
Living
21′8″ x 22′10″
Dining
21′8″ x 22′10″
Kitchen
11′0″ x 17′5″
Family
14′0″ x 10′10″
Den
13′11″ x 8′10″
Prim Bdrm
17′1″ x 12′0″
Ownership Details
Ownership
Condo Policies
Taxes
Condo Fee
Source
Listing Brokerage
Book A Private Showing
For Sale Nearby
Sold Nearby

- 2
- 2

- 2
- 2

- 1900 Sq. Ft.
- 2
- 2

- 3
- 3

- 2
- 3

- 3
- 2

- 1683 Sq. Ft.
- 3
- 2

- 1,800 - 1,999 Sq. Ft.
- 2
- 2
Listing information provided in part by the Toronto Regional Real Estate Board for personal, non-commercial use by viewers of this site and may not be reproduced or redistributed. Copyright © TRREB. All rights reserved.
Information is deemed reliable but is not guaranteed accurate by TRREB®. The information provided herein must only be used by consumers that have a bona fide interest in the purchase, sale, or lease of real estate.







