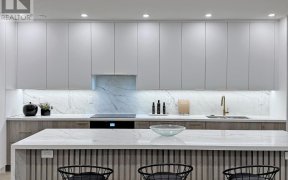
2402 - 65 Spring Garden Ave
Spring Garden Ave, North York, Toronto, ON, M2N 6H9



SPECTACULAR 1873 SQFT CORNER PENTHOUSE WITH SWEEPING SOUTHWEST VIEWS AT ATRIUM 11, A CONDO OF THE YEAR WINNER. SPACIOUS PRIMARY ROOMS WITH A LARGE RENOVATED KITCHEN WITH GRANITE COUNTER TOPS AND HIGH END APPLIANCES. RARE WOOD BURNING FIREPLACE AND SMOOTH CEILINGS THROUGHOUT. NEWLY REPLACED WINDOWS AND RESURFACED BALCONY. ACCESS TO THE... Show More
SPECTACULAR 1873 SQFT CORNER PENTHOUSE WITH SWEEPING SOUTHWEST VIEWS AT ATRIUM 11, A CONDO OF THE YEAR WINNER. SPACIOUS PRIMARY ROOMS WITH A LARGE RENOVATED KITCHEN WITH GRANITE COUNTER TOPS AND HIGH END APPLIANCES. RARE WOOD BURNING FIREPLACE AND SMOOTH CEILINGS THROUGHOUT. NEWLY REPLACED WINDOWS AND RESURFACED BALCONY. ACCESS TO THE BALCONY FROM BOTH BEDROOMS. THE DEN IS LARGE ENOUGH TO USE AS A THIRD BEDROOM IF NEEDED. ALL CUSTOM WINDOW COVERINGS AND LIGHT FIXTURES INCLUDED. TWO SIDE BY SIDE PARKING SPACES AND LARGE LOCKER (OWNED). AMAZING AMENITIES INCLUDING; 24 HR SECURITY, INDOOR POOL, GYM, OUTDOOR JAPANESE GARDEN AND ROBUST SOCIAL PROGRAMMING. CONDO FEES INCLUDE ALL UTILITIES. IN THE HEART OF YONGE & SHEPPARD NEIGHBOURHOOD, STEPS FROM A MULTITUDE OF SHOPPING AND DINING OPTIONS ALONG WITH THE SUBWAY. (id:54626)
Property Details
Size
Parking
Condo
Condo Amenities
Build
Heating & Cooling
Rooms
Living room
11′11″ x 21′6″
Dining room
12′11″ x 9′11″
Kitchen
11′5″ x 17′4″
Family room
14′6″ x 12′10″
Primary Bedroom
11′11″ x 22′7″
Bedroom 2
9′8″ x 14′9″
Ownership Details
Ownership
Condo Policies
Condo Fee
Book A Private Showing
For Sale Nearby
Sold Nearby

- 2
- 2

- 2
- 2

- 1900 Sq. Ft.
- 2
- 2

- 3
- 3

- 2
- 3

- 3
- 2

- 1683 Sq. Ft.
- 3
- 2

- 1,800 - 1,999 Sq. Ft.
- 2
- 2
The trademarks REALTOR®, REALTORS®, and the REALTOR® logo are controlled by The Canadian Real Estate Association (CREA) and identify real estate professionals who are members of CREA. The trademarks MLS®, Multiple Listing Service® and the associated logos are owned by CREA and identify the quality of services provided by real estate professionals who are members of CREA.








