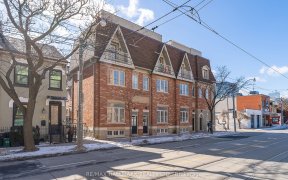
504 - 90 Sumach St
Sumach St, Downtown Toronto, Toronto, ON, M5A 4R4



An Artist In Residence. This Modern, Concrete Loft Reduced To Its Bare Essentials Evokes Creative, Contemporary & Pragmatic Persuasions. Raw & Minimalist In Nature. A Lesson In Living With Less While Experiencing More. Its Intimate Visual Language Illustrates An Uncluttered & Airy Approach. Dramatic Subtleties Include 14-Ft Ceilings,...
An Artist In Residence. This Modern, Concrete Loft Reduced To Its Bare Essentials Evokes Creative, Contemporary & Pragmatic Persuasions. Raw & Minimalist In Nature. A Lesson In Living With Less While Experiencing More. Its Intimate Visual Language Illustrates An Uncluttered & Airy Approach. Dramatic Subtleties Include 14-Ft Ceilings, Black Framed Floor-To-Ceiling Warehouse Windows, Private Sleeping Chambers, Enviable Millwork Throughout, Exposed Ducts & Exceptional West-Facing Light. This Secluded Residence Spans 2,000 Square Feet Over Two Floors, Featuring Extraordinary Details, Finishes & Space Optimization. The Size And Scale Permit Full-Sized Living & Dining And Walls Begging Art Collectors & Lighting Aficionados To Show Their Artistic Range. The Culinary Heart Of The Home, Its Kitchen Is Outfitted With A Slated Blonde Fabrication, Scandi-Style Cabinetry, A Secret Storage Pantry, A Wine Fridge And Easy Five-Person In-House Seating. Suite 504's Interior Lends A Versatile & Design-Forward Aesthetic, Including A Lofty 2nd-Floor Primary Suite With Integrated Wardrobes (Laundry Chute Included), Offering Practicality For Our Sartorialists Without Conceding Style, Plus A Generous Two-Person Ensuite Including A Double Shower, Dual Vanity & Deep Soaker Tub. The Main Floor Discreetly Shelters A Guest Suite With A Murphy Bed, A Private Office Replete With Bespoke Millwork And A Third Bedroom For Babies, Toddlers Or Your Gen Zs Alike. Extras Include An Outdoor Balcony With Bbq Gas Line, A Separate Laundry Room With A Sink, An Underground Parking Space Fitted With An Ev Charger & A Bonus Storage Locker! Forget Your Long Commutes. Situated On Two Priority Streetcar Routes, Between Two Planned Ontario Line Stations And Effortless Access To The Don Valley Parkway, Gardiner Expressway, And Bayview Extension! An Easy 2.5-Kilometre Walk Or Bike To The Financial District Plus The Trendy Neighbourhoods Of Leslieville, Distillery & Cabbagetown Are All Within Reach! Originally Built As A Warehouse In 1956, The Building Soon Became The Design Centre For The Canadian Broadcasting Corporations Television Era In 1958. Cbc's Archives, Studios, Rehearsal Spaces, And Workshops Have Thrived Here For Decades.
Property Details
Size
Parking
Condo
Condo Amenities
Build
Heating & Cooling
Rooms
Foyer
7′6″ x 25′11″
Living
20′8″ x 21′5″
Dining
20′8″ x 21′5″
Kitchen
11′10″ x 16′4″
2nd Br
10′7″ x 12′9″
3rd Br
7′6″ x 12′9″
Ownership Details
Ownership
Condo Policies
Taxes
Condo Fee
Source
Listing Brokerage
For Sale Nearby
Sold Nearby

- 1
- 1

- 1,600 - 1,799 Sq. Ft.
- 2
- 2

- 1
- 1

- 1
- 2

- 1,600 - 1,799 Sq. Ft.
- 2
- 2

- 1
- 1

- 2
- 2

- 2
- 1
Listing information provided in part by the Toronto Regional Real Estate Board for personal, non-commercial use by viewers of this site and may not be reproduced or redistributed. Copyright © TRREB. All rights reserved.
Information is deemed reliable but is not guaranteed accurate by TRREB®. The information provided herein must only be used by consumers that have a bona fide interest in the purchase, sale, or lease of real estate.







