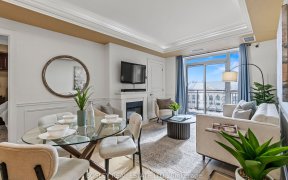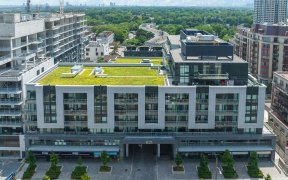
503C - 662 Sheppard Ave E
Sheppard Ave E, North York, Toronto, ON, M2K 3E6



This Breathtaking, Two-Bedroom, Two-Bathroom Masterpiece In St. Gabriel Village Condominiums Exudes Convenience And Offers Refined Finishes Throughout. The Highly Coveted 1050 Square Foot South Facing Floor Plan Is An Entertainers Dream As It Promotes Social Circulation And Features A Cozy Fireplace. The Contemporary Kitchen Includes Top...
This Breathtaking, Two-Bedroom, Two-Bathroom Masterpiece In St. Gabriel Village Condominiums Exudes Convenience And Offers Refined Finishes Throughout. The Highly Coveted 1050 Square Foot South Facing Floor Plan Is An Entertainers Dream As It Promotes Social Circulation And Features A Cozy Fireplace. The Contemporary Kitchen Includes Top Of The Line Stainless Steel Appliances, Marble Countertops And A Convenient Breakfast Bar. The Primary Bedroom Retreat Provides Access To A Four-Piece Ensuite Bathroom And Spacious Walk-In Closet. The Large Second Bedroom Is Perfect For Families, Guests Or Those In Need Of A Large, Enclosed Home Office. The Unparalleled, Private Terrace Showcases Breathtaking Southwest Views And Is Fantastic For Enjoying Dramatic End Of Day Sunsets.
Property Details
Size
Parking
Build
Heating & Cooling
Ownership Details
Ownership
Condo Policies
Taxes
Condo Fee
Source
Listing Brokerage
For Sale Nearby
Sold Nearby

- 2,000 - 2,249 Sq. Ft.
- 2
- 3

- 2
- 3

- 1,800 - 1,999 Sq. Ft.
- 2
- 3

- 2
- 2

- 2
- 3

- 1,200 - 1,399 Sq. Ft.
- 2
- 2

- 2265 Sq. Ft.
- 2
- 3

- 2
- 2
Listing information provided in part by the Toronto Regional Real Estate Board for personal, non-commercial use by viewers of this site and may not be reproduced or redistributed. Copyright © TRREB. All rights reserved.
Information is deemed reliable but is not guaranteed accurate by TRREB®. The information provided herein must only be used by consumers that have a bona fide interest in the purchase, sale, or lease of real estate.







