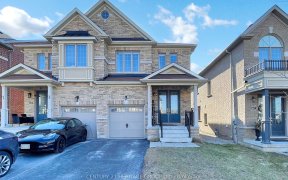


Stunning 4 Bedroom, 4 Bathroom Detached Home On A Premium 150Ft Lot In Glenway Estates *Aprx 3100 Sqft +Bsmt *Sun-Filled Home W Tons Of Natural Light On A Corner Lot *Foyer W 8Ft Dbl Door Entrance *Hardwood Flrs, California Shutters& Smooth Ceiling Throughout *Upgraded Light Fixtures In Dining Rm *Gorgeous Glossy Kitchen W High-End S/S...
Stunning 4 Bedroom, 4 Bathroom Detached Home On A Premium 150Ft Lot In Glenway Estates *Aprx 3100 Sqft +Bsmt *Sun-Filled Home W Tons Of Natural Light On A Corner Lot *Foyer W 8Ft Dbl Door Entrance *Hardwood Flrs, California Shutters& Smooth Ceiling Throughout *Upgraded Light Fixtures In Dining Rm *Gorgeous Glossy Kitchen W High-End S/S Appls, Quartz Counters& Tons Of Storage! *S/S Gas Stove W Rangehood *Breakfast W Stunning W/O To Yard *Spacious Family Rm W Gas Fireplace *Extra Large Primary Rm W Oversized W/I Closet & 5Pc Ensuite W Frameless Glass Shower, Soaker Tub & Dbl Sink Granite Counters *Great Sized Bedrooms W 1 3Pc Ensuite & 1 Shared 5Pc Ensuite W Dbl Sink Granite Counter& Private Shower *Basement W A Cold Room, Hrv& L/O Wind *Spacious Backyard Feat Oversized 18Ft By 36Ft Ingrnd Pool *Steps From Upper Canada Mall, Ravine, Parks & More! Incl: S/S Fridge, S/S Gas Stove, Dishwasher, Clothes Washer/Dryer, Central Vac, Hrv
Property Details
Size
Parking
Rooms
Family
12′5″ x 17′0″
Kitchen
21′11″ x 12′5″
Dining
13′1″ x 14′9″
Prim Bdrm
18′4″ x 22′3″
2nd Br
14′5″ x 11′9″
3rd Br
11′1″ x 21′7″
Ownership Details
Ownership
Taxes
Source
Listing Brokerage
For Sale Nearby
Sold Nearby

- 4
- 3

- 4
- 4

- 5
- 5

- 1,500 - 2,000 Sq. Ft.
- 3
- 3

- 3
- 3

- 5
- 4

- 1,500 - 2,000 Sq. Ft.
- 4
- 4

- 2,000 - 2,500 Sq. Ft.
- 4
- 4
Listing information provided in part by the Toronto Regional Real Estate Board for personal, non-commercial use by viewers of this site and may not be reproduced or redistributed. Copyright © TRREB. All rights reserved.
Information is deemed reliable but is not guaranteed accurate by TRREB®. The information provided herein must only be used by consumers that have a bona fide interest in the purchase, sale, or lease of real estate.








