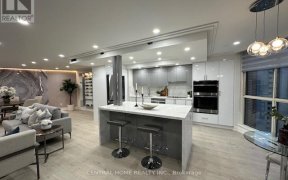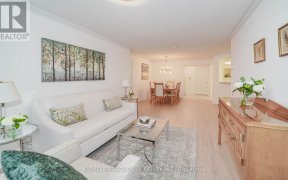


*The Classic of Skymark* by Tridel. 2000 sq ft of elegance, exquisite south east exposure. 2 bedroom and Den. Perfect for Users and/or Renovators. Loads of storage. Hardwood floors throughout. Large eat in kitchen, Wall to wall cupboard's Enjoy the special amenities of Skymark community. A unique space and location!!!!! Show to your most...
*The Classic of Skymark* by Tridel. 2000 sq ft of elegance, exquisite south east exposure. 2 bedroom and Den. Perfect for Users and/or Renovators. Loads of storage. Hardwood floors throughout. Large eat in kitchen, Wall to wall cupboard's Enjoy the special amenities of Skymark community. A unique space and location!!!!! Show to your most discerning clients with confidence!! The building is in the process of upgrading common areas which are added value for the future Buyer! S/S appliances - fridge, stove, dishwasher, white washer and dryer, all ELF, all window coverings
Property Details
Size
Parking
Condo
Condo Amenities
Build
Heating & Cooling
Rooms
Foyer
4′3″ x 15′5″
Living
18′9″ x 21′9″
Dining
13′9″ x 18′1″
Kitchen
10′0″ x 47′3″
Den
14′2″ x 14′10″
Prim Bdrm
11′10″ x 24′6″
Ownership Details
Ownership
Condo Policies
Taxes
Condo Fee
Source
Listing Brokerage
For Sale Nearby
Sold Nearby

- 2
- 3

- 2
- 2

- 2
- 2

- 1,400 - 1,599 Sq. Ft.
- 1
- 2

- 2
- 2

- 2,250 - 2,499 Sq. Ft.
- 2
- 3

- 2
- 3

- 2,000 - 2,249 Sq. Ft.
- 2
- 2
Listing information provided in part by the Toronto Regional Real Estate Board for personal, non-commercial use by viewers of this site and may not be reproduced or redistributed. Copyright © TRREB. All rights reserved.
Information is deemed reliable but is not guaranteed accurate by TRREB®. The information provided herein must only be used by consumers that have a bona fide interest in the purchase, sale, or lease of real estate.








