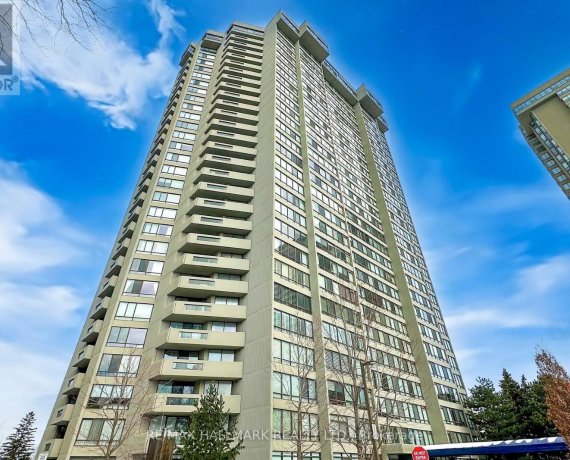
1707 - 65 Skymark Dr
Skymark Dr, North York, Toronto, ON, M2H 3N9



An exceptional and Luxurious Renovated top to bottom Open concept Apartment in a Tridel Built High Rise. This Luxurious unit comes with 2 Split bedrooms Open concept Living room and Dinning room with an unobstructed View.Unparalleled Kitchen, Master bedroom and walk in closet. This open concept unit carefully designed to make you feel... Show More
An exceptional and Luxurious Renovated top to bottom Open concept Apartment in a Tridel Built High Rise. This Luxurious unit comes with 2 Split bedrooms Open concept Living room and Dinning room with an unobstructed View.Unparalleled Kitchen, Master bedroom and walk in closet. This open concept unit carefully designed to make you feel right at home. Smooth ceilings with 45 Pot lights. This Building offer World class amenities with indoor and out door pool, hot tub, sauna, full gym, Library, Part room, tennis, pool table and squash courts. Close to malls churches Highways and walking distance to shops. Must see you will not be disappointed. Shows very well. (id:54626)
Additional Media
View Additional Media
Property Details
Size
Parking
Condo Amenities
Build
Heating & Cooling
Rooms
Living room
15′10″ x 26′2″
Dining room
12′11″ x 9′8″
Kitchen
15′5″ x 11′3″
Primary Bedroom
15′9″ x 17′1″
Bedroom 2
16′2″ x 12′0″
Laundry room
5′3″ x 10′0″
Ownership Details
Ownership
Condo Fee
Book A Private Showing
For Sale Nearby
Sold Nearby

- 2
- 3

- 1
- 2

- 2,000 - 2,249 Sq. Ft.
- 2
- 3

- 2
- 3

- 2
- 3

- 1
- 2

- 2
- 2

- 2
- 3
The trademarks REALTOR®, REALTORS®, and the REALTOR® logo are controlled by The Canadian Real Estate Association (CREA) and identify real estate professionals who are members of CREA. The trademarks MLS®, Multiple Listing Service® and the associated logos are owned by CREA and identify the quality of services provided by real estate professionals who are members of CREA.








