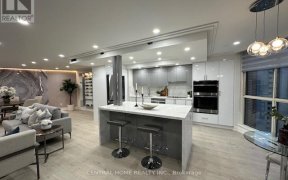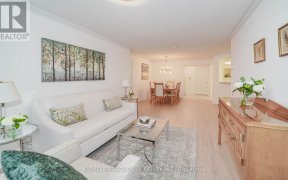


Rarely Available. Gorgeous, Totally Renovated 2-bedroom, 2-bathroom with Beautiful Panoramic View. Excellent Location, Close To Seneca, Schools, Shopping Malls, Transit And Major Highways. Luxury Amenities: Indoor & Outdoor Pool, Gym, Guest Suite, Squash & Tennis Court, Library, Visitor Parkings, 24 Hr Gatehouse & Security.This... Show More
Rarely Available. Gorgeous, Totally Renovated 2-bedroom, 2-bathroom with Beautiful Panoramic View. Excellent Location, Close To Seneca, Schools, Shopping Malls, Transit And Major Highways. Luxury Amenities: Indoor & Outdoor Pool, Gym, Guest Suite, Squash & Tennis Court, Library, Visitor Parkings, 24 Hr Gatehouse & Security.This Thoughtfully Designed Suite Exudes A House-Like Ambiance Rarely Found In Condo Living! With over 1600 Sq Ft Of Living Space. This Bungalow In The Sky Has Incredible Features Including Smooth Ceiling, Wainscoting & Crown Moulding Throughout. Custom One Of A Kind Bathroom Design.Custom Kitchen With Stainless Steel Build/In Appliances & Island with Waterfall and LED lighting, Glass Cabinets. Engineered Hardwood Flooring Throughout. Custom B/I Closets Throughout. Over 40 Pot lights and Designer Light Fixtures. This Redesigned Unit And All Its Stunning Features, Makes This A Must See. Ideal For The Downsizer Who Wants Modern Luxury Living. Totally Redesigned And Stunning Features Makes This A Must See !!! HUGE Private Locker ( Only Six Units On the Floor). Luxury Amenities: Indoor & Outdoor Pool, Gym, Guest Suite, Squash & Tennis Court, Library, Visitor Parkings, 24 Hr Gatehouse & Security.
Property Details
Size
Parking
Condo
Build
Heating & Cooling
Rooms
Living
12′11″ x 20′6″
Dining
12′4″ x 19′0″
Kitchen
6′11″ x 13′8″
Prim Bdrm
12′3″ x 15′9″
2nd Br
11′6″ x 14′0″
Foyer
4′5″ x 8′1″
Ownership Details
Ownership
Condo Policies
Taxes
Condo Fee
Source
Listing Brokerage
Book A Private Showing
For Sale Nearby
Sold Nearby

- 2
- 3

- 2
- 2

- 2
- 2

- 1,400 - 1,599 Sq. Ft.
- 1
- 2

- 2
- 2

- 2,250 - 2,499 Sq. Ft.
- 2
- 3

- 2
- 3

- 2,000 - 2,249 Sq. Ft.
- 2
- 2
Listing information provided in part by the Toronto Regional Real Estate Board for personal, non-commercial use by viewers of this site and may not be reproduced or redistributed. Copyright © TRREB. All rights reserved.
Information is deemed reliable but is not guaranteed accurate by TRREB®. The information provided herein must only be used by consumers that have a bona fide interest in the purchase, sale, or lease of real estate.








