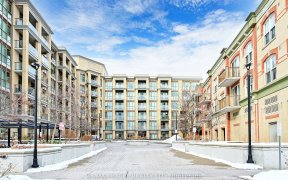
501 - 68 Main Street Markham N
Main Street Markham N, Old Markham Village, Markham, ON, L3P 0N5



A Sun-Lit Corner Unit In A Friendly Boutique Building In The Heart Of Markham Village. 9 Foot Ceilings In Corner Unit, Walls Of South West Windows W Walk-Out To Balcony. Upgraded Kitchen W Stainless Appliances, Granite Counters & Undermount Sink, Sleek Backsplash. Wood Flooring Thru Open Concept Living & Dining Areas. 2 Bedrms, Each W...
A Sun-Lit Corner Unit In A Friendly Boutique Building In The Heart Of Markham Village. 9 Foot Ceilings In Corner Unit, Walls Of South West Windows W Walk-Out To Balcony. Upgraded Kitchen W Stainless Appliances, Granite Counters & Undermount Sink, Sleek Backsplash. Wood Flooring Thru Open Concept Living & Dining Areas. 2 Bedrms, Each W Private Bathroom. Walk-In Shower + Tub. 1 Parking Spot Incl. Luxury Building W Daily Concierge, Roof Top Terrace W Bbq/Patio Seating, Exercise Rm, Party Rm, Visitor Parking. Markham Main St Restaurants & Patios, Shops, Salon, Banks, Cafes @ Doorstep. Walk To Go Station, Bike Trails. Easy 407 Access
Property Details
Size
Parking
Rooms
Foyer
5′10″ x 10′1″
Kitchen
10′1″ x 12′9″
Living
9′11″ x 16′1″
Dining
9′11″ x 16′4″
Prim Bdrm
10′4″ x 13′5″
2nd Br
8′9″ x 9′9″
Ownership Details
Ownership
Condo Policies
Taxes
Condo Fee
Source
Listing Brokerage
For Sale Nearby
Sold Nearby

- 2
- 2

- 1
- 1

- 3
- 2

- 3
- 2

- 2
- 2

- 2
- 2

- 700 - 799 Sq. Ft.
- 1
- 1

- 2
- 2
Listing information provided in part by the Toronto Regional Real Estate Board for personal, non-commercial use by viewers of this site and may not be reproduced or redistributed. Copyright © TRREB. All rights reserved.
Information is deemed reliable but is not guaranteed accurate by TRREB®. The information provided herein must only be used by consumers that have a bona fide interest in the purchase, sale, or lease of real estate.







