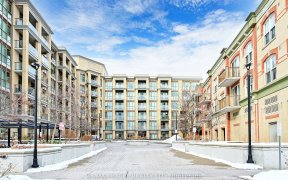
403 - 68 Main Street N
Old Markham Village, Markham, ON, L3P 0N5



Quick Summary
Quick Summary
- Spacious and bright 2-bedroom + den suite
- Panoramic 360-degree view rooftop with BBQs
- Full gym and recreation room with kitchen
- Concierge on-site for peace of mind
- Conveniently located near shops, transit, and 407
- Professionally painted and cleaned unit
- Abundant natural light with 9ft ceilings
- Den can be used as a separate room
Rare Opportunity To Own A Very Quiet, Spacious and Bright, West Viewed 2 Bedroom + Den Suite W/ 1 Oversized Parking Spot And 1 Locker, On Main Street Markham. View The Most Beautiful Sunsets, Professionally Painted and Cleaned, This Unit In The Boutique Building At 68 Main Street North Is A Rare Gem. Boasting 9ft Ceilings And Abundant... Show More
Rare Opportunity To Own A Very Quiet, Spacious and Bright, West Viewed 2 Bedroom + Den Suite W/ 1 Oversized Parking Spot And 1 Locker, On Main Street Markham. View The Most Beautiful Sunsets, Professionally Painted and Cleaned, This Unit In The Boutique Building At 68 Main Street North Is A Rare Gem. Boasting 9ft Ceilings And Abundant Natural Light, This Spacious Two-Bedroom Plus Den, Two-Bath Residence Features An Open-Concept Layout That Maximizes Its Generous 958 Square Feet. The Den Can Be Used As A Study And Can Be A Separate Room With Frosted Sliding Doors. Nestled In The Heart Of Markham Village, This Home Allows You To Enjoy All The Charm And Character Of One Of Ontario's Most Historic Communities While Being Just Steps Away From Modern Amenities Like Shops, Services, And Restaurants. It's Also Close To The 407, Transit, And The GO Station. Enjoy Entertaining On The Panoramic 360-Degree View Rooftop With Bbqs. Stay Fit And Healthy With The Full Gym Or Host A Function In The Recreation Room, Complete With A Full Kitchen. Concierge On Site For Peace Of Mind And Assistance. Don't Miss Out On Your Chance To Experience Luxurious Living In One Of Markham's Most Sought-After Locations! Move In Ready! All ELF's, 2 Brand New Smoke Alarm Detectors, All Window Coverings, Stainless Appliances, Washer And Dryer, 1 Large Parking, 1 Locker
Additional Media
View Additional Media
Property Details
Size
Parking
Condo
Build
Heating & Cooling
Rooms
Living
11′9″ x 19′11″
Dining
11′9″ x 19′11″
Kitchen
8′4″ x 8′4″
Den
5′0″ x 7′6″
Prim Bdrm
9′11″ x 12′11″
2nd Br
8′6″ x 9′11″
Ownership Details
Ownership
Condo Policies
Taxes
Condo Fee
Source
Listing Brokerage
Book A Private Showing
For Sale Nearby
Sold Nearby

- 6
- 3

- 2
- 2

- 900 - 999 Sq. Ft.
- 2
- 2

- 1
- 1

- 1
- 1

- 2
- 2

- 1040 Sq. Ft.
- 2
- 2

- 1000 Sq. Ft.
- 2
- 2
Listing information provided in part by the Toronto Regional Real Estate Board for personal, non-commercial use by viewers of this site and may not be reproduced or redistributed. Copyright © TRREB. All rights reserved.
Information is deemed reliable but is not guaranteed accurate by TRREB®. The information provided herein must only be used by consumers that have a bona fide interest in the purchase, sale, or lease of real estate.







