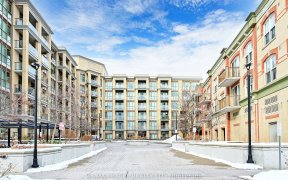
35 Jerman St
Jerman St, Old Markham Village, Markham, ON, L3P 2S4



Fabulous Board And Batten Heritage Bungalow With Charm And Character In Old Markham. Gorgeous Private Large Mature Lot & Garden With Potential. 9' Ceilings, Large Country Kitchen With Walkout To interlock Patio. Spacious Living / Dinning Room With Fireplace. Main Floor Laundry. Renovated Bath! New Vinyl Floor with Pine Floors Underneath.... Show More
Fabulous Board And Batten Heritage Bungalow With Charm And Character In Old Markham. Gorgeous Private Large Mature Lot & Garden With Potential. 9' Ceilings, Large Country Kitchen With Walkout To interlock Patio. Spacious Living / Dinning Room With Fireplace. Main Floor Laundry. Renovated Bath! New Vinyl Floor with Pine Floors Underneath. Steps To Main Street Markham Restaurants, Shops, Schools, Library And Go Train. **EXTRAS** All Existing Electrical Light Fixture, Crown Mouldings, Wood burning Fireplace, B/I Bookcases, Ceiling Fan, Stove, Fridge, Washer, Dryer, B/I Dish washer), Interlock Patio/Walkway.
Property Details
Size
Parking
Lot
Build
Heating & Cooling
Utilities
Rooms
Living Room
17′3″ x 19′11″
Dining Room
17′3″ x 19′11″
Kitchen
12′7″ x 16′0″
Primary Bedroom
9′10″ x 14′2″
Bedroom 2
9′6″ x 12′9″
Ownership Details
Ownership
Taxes
Source
Listing Brokerage
Book A Private Showing
For Sale Nearby
Sold Nearby

- 1,100 - 1,500 Sq. Ft.
- 5
- 2

- 3,000 - 3,500 Sq. Ft.
- 5
- 5

- 2,000 - 2,249 Sq. Ft.
- 3
- 3

- 4
- 4

- 4
- 1

- 4
- 4

- 1
- 2

- 4
- 3
Listing information provided in part by the Toronto Regional Real Estate Board for personal, non-commercial use by viewers of this site and may not be reproduced or redistributed. Copyright © TRREB. All rights reserved.
Information is deemed reliable but is not guaranteed accurate by TRREB®. The information provided herein must only be used by consumers that have a bona fide interest in the purchase, sale, or lease of real estate.







