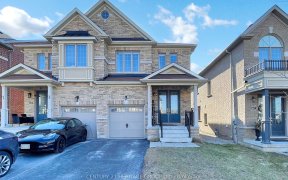


Build In 2016. 2925 Sqft Per Floor Plan. 9'Ceiling Main Flr. Oversized Windows Bringing In Tons Of Natural Light. Eat-In Kitchen W/ Quartz Counters &Central Island& New Cabinet. 4 Large Bedroom And 4 Bathrooms. Professional Finished Basement With Fire Rated Insulation & Drywall &Pot Lights. Fresh Painting. No Sidewalk. Driveway Can Park...
Build In 2016. 2925 Sqft Per Floor Plan. 9'Ceiling Main Flr. Oversized Windows Bringing In Tons Of Natural Light. Eat-In Kitchen W/ Quartz Counters &Central Island& New Cabinet. 4 Large Bedroom And 4 Bathrooms. Professional Finished Basement With Fire Rated Insulation & Drywall &Pot Lights. Fresh Painting. No Sidewalk. Driveway Can Park 4Cars. Extra Widened Rear Lot! 2 Mins To Go Transit, Upper Canada Mall &All Amenities. Include Existing S/S Fridge, Stove, Dishwasher. Washer/Dryer; All Window Coverings. All Light Fixtures. Survey Available.
Property Details
Size
Parking
Rooms
Living
11′7″ x 12′11″
Dining
12′0″ x 12′11″
Family
12′6″ x 15′5″
Kitchen
11′6″ x 11′1″
Breakfast
10′6″ x 11′1″
Prim Bdrm
14′0″ x 16′11″
Ownership Details
Ownership
Taxes
Source
Listing Brokerage
For Sale Nearby
Sold Nearby

- 5
- 5

- 1,500 - 2,000 Sq. Ft.
- 3
- 3

- 4
- 4

- 4
- 3

- 1,500 - 2,000 Sq. Ft.
- 3
- 4

- 5
- 4

- 1,500 - 2,000 Sq. Ft.
- 4
- 4

- 4
- 3
Listing information provided in part by the Toronto Regional Real Estate Board for personal, non-commercial use by viewers of this site and may not be reproduced or redistributed. Copyright © TRREB. All rights reserved.
Information is deemed reliable but is not guaranteed accurate by TRREB®. The information provided herein must only be used by consumers that have a bona fide interest in the purchase, sale, or lease of real estate.








