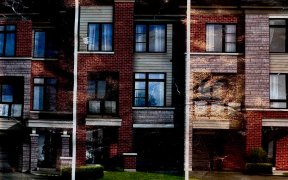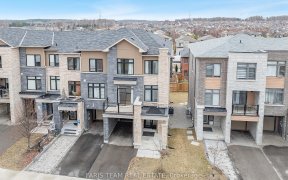


Welcome to the Stunning 5-year Old Fully Freehold Modern Townhome in Woodland Hill! The bright and Sunfilled Mayfair model is About 2,200 Sqft. Offers an Open Concept Design and Functional Layout with Large Windows. 3 Bedrooms Plus 1 Office (Can be the 4th Bedroom) and 3 Bathrooms. 9 ft Ceiling with Spotlights on Main Floor, Gleaming...
Welcome to the Stunning 5-year Old Fully Freehold Modern Townhome in Woodland Hill! The bright and Sunfilled Mayfair model is About 2,200 Sqft. Offers an Open Concept Design and Functional Layout with Large Windows. 3 Bedrooms Plus 1 Office (Can be the 4th Bedroom) and 3 Bathrooms. 9 ft Ceiling with Spotlights on Main Floor, Gleaming Hardwood Floors on Main and Lower Floor. Spacious Kitchen with Breakfast Bar. Over Look the Beautiful Park View from the Family Room and Primary Bedroom. Has the Direct Access to the Garage, a Unfinished Basement for Extra Storage Space and a Fenced Backyard for a Growing Family. It's Located at the Vibrant Heart of Newmarket, Where Convenience Meets Comfort! Steps to Upper Canada Mall, Schools, Parks, Trails, Hospital, Costco, Shops & Restaurants. Just Minutes to Highway 404, 400 & Go Train Station. Don't Miss This Fabulous Home! 3D Tour and More Photos: https://www.winsold.com/tour/346759 Include All Appliances (Fridge, Stove, B/I DW, B/I Microwave, Washer and Dryer), Central Air Conditioning, All Existing Window Coverings, Light Fixtures. R/I for Central Vac
Property Details
Size
Parking
Build
Heating & Cooling
Utilities
Rooms
Living
14′9″ x 13′0″
Family
19′11″ x 18′12″
Dining
19′11″ x 16′4″
Kitchen
10′9″ x 16′8″
Breakfast
10′9″ x 16′8″
Office
8′7″ x 10′0″
Ownership Details
Ownership
Taxes
Source
Listing Brokerage
For Sale Nearby
Sold Nearby

- 3,000 - 3,500 Sq. Ft.
- 5
- 5

- 2,000 - 2,500 Sq. Ft.
- 4
- 4

- 2,500 - 3,000 Sq. Ft.
- 4
- 4

- 2,000 - 2,500 Sq. Ft.
- 4
- 3

- 1,100 - 1,500 Sq. Ft.
- 2
- 3

- 1,100 - 1,500 Sq. Ft.
- 2
- 3

- 1,500 - 2,000 Sq. Ft.
- 3
- 3

- 2,500 - 3,000 Sq. Ft.
- 4
- 4
Listing information provided in part by the Toronto Regional Real Estate Board for personal, non-commercial use by viewers of this site and may not be reproduced or redistributed. Copyright © TRREB. All rights reserved.
Information is deemed reliable but is not guaranteed accurate by TRREB®. The information provided herein must only be used by consumers that have a bona fide interest in the purchase, sale, or lease of real estate.








