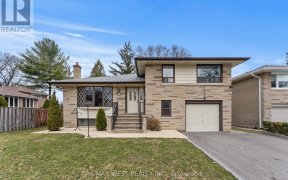


Situated on a 55x140 foot property in this most desirable neighborhood of Thistletown. This picturesque tree lined street, in a quiet residential pocket is an area of transition, with a mix of multi million dollar homes and original bungalows. This three-bedroom, two-bathroom brick bungalow features a spacious sun filled living and dining...
Situated on a 55x140 foot property in this most desirable neighborhood of Thistletown. This picturesque tree lined street, in a quiet residential pocket is an area of transition, with a mix of multi million dollar homes and original bungalows. This three-bedroom, two-bathroom brick bungalow features a spacious sun filled living and dining room, hardwood flooring and an updated kitchen with quartz counters. The lower level has a separate entrance with an expansive open area, laundry room and loads of storage space. Ideal potential for rental income or multi-generational living, personalize this space to suit. The lot is fenced and has a detached garage, garden shed, and mature shade trees. Close to schools, shops, transit, parks, major highways, airport, and upcoming Finch LRT.
Property Details
Size
Parking
Build
Heating & Cooling
Utilities
Rooms
Living
13′3″ x 15′3″
Dining
7′8″ x 8′9″
Kitchen
8′5″ x 10′4″
Prim Bdrm
10′0″ x 12′0″
2nd Br
10′0″ x 12′0″
3rd Br
9′8″ x 11′3″
Ownership Details
Ownership
Taxes
Source
Listing Brokerage
For Sale Nearby
Sold Nearby

- 4
- 1

- 3
- 3

- 4
- 3

- 2
- 2

- 5
- 4

- 4
- 2

- 3
- 3

- 4
- 3
Listing information provided in part by the Toronto Regional Real Estate Board for personal, non-commercial use by viewers of this site and may not be reproduced or redistributed. Copyright © TRREB. All rights reserved.
Information is deemed reliable but is not guaranteed accurate by TRREB®. The information provided herein must only be used by consumers that have a bona fide interest in the purchase, sale, or lease of real estate.







