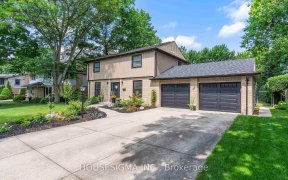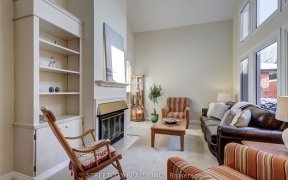
5 Normandy Pl
Normandy Pl, Oakridge, London, ON, N6H 4K3



Located on a quiet court in prestigious Hunt Club. Beautifully renovated and maintained. This 4+1 bedroom, 2 1/2 bath home is move in ready for a growing family. Fantastic open concept layout is perfect for entertaining. Recent updates include most windows, a concrete driveway and walk way, gas fireplace insert, on demand water heater,... Show More
Located on a quiet court in prestigious Hunt Club. Beautifully renovated and maintained. This 4+1 bedroom, 2 1/2 bath home is move in ready for a growing family. Fantastic open concept layout is perfect for entertaining. Recent updates include most windows, a concrete driveway and walk way, gas fireplace insert, on demand water heater, inside access from the garage. The warm white kitchen features granite counters, stainless steel appliances a spacious island and tons on natural lighting. In the lower level you will find a large games room, 3 pc bathroom with heated floors and the 5th bedroom or home office. The second floor offers 4 bedrooms with warm hardwood floors and a large 5 piece bathroom with quartz counters and double sinks and heated floor. The den off the kitchen opens to a sunroom and out to the beautiful landscaped, fully fenced back yard. The salt water pool features water spouts, a newer liner, salt cell, heater and safety cover and it is separately fenced for safety. The garage is one of a kind. Fully insulated, with heat and a/c, electrical panel and epoxy floor. There is a concrete pad ready for a hot tub including the electrical conduit. Some photos virtually staged.
Additional Media
View Additional Media
Property Details
Size
Parking
Lot
Build
Heating & Cooling
Utilities
Ownership Details
Ownership
Taxes
Source
Listing Brokerage
Book A Private Showing
For Sale Nearby
Sold Nearby

- 2,500 - 3,000 Sq. Ft.
- 5
- 4

- 2,000 - 2,500 Sq. Ft.
- 4
- 3

- 4
- 2

- 4
- 4

- 1,200 - 1,399 Sq. Ft.
- 3
- 2

- 2,000 - 2,500 Sq. Ft.
- 4
- 3

- 2,000 - 2,500 Sq. Ft.
- 4
- 3

- 2,000 - 2,500 Sq. Ft.
- 4
- 4
Listing information provided in part by the Toronto Regional Real Estate Board for personal, non-commercial use by viewers of this site and may not be reproduced or redistributed. Copyright © TRREB. All rights reserved.
Information is deemed reliable but is not guaranteed accurate by TRREB®. The information provided herein must only be used by consumers that have a bona fide interest in the purchase, sale, or lease of real estate.







