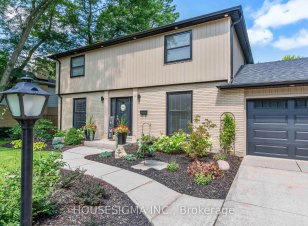
17 Hunt Village Crescent
Hunt Village Crescent, Oakridge, London, ON, N6H 4A2



Nestled on a quiet crescent in Hunt Club, one of London's most coveted neighbourhoods, this stunning property offers the perfect blend of modern features and traditional charm. Fully renovated in 2017 every corner of this home has been thoughtfully designed to provide contemporary luxury within an established, vibrant community. Step... Show More
Nestled on a quiet crescent in Hunt Club, one of London's most coveted neighbourhoods, this stunning property offers the perfect blend of modern features and traditional charm. Fully renovated in 2017 every corner of this home has been thoughtfully designed to provide contemporary luxury within an established, vibrant community. Step outside and be greeted by beautiful gardens, complete with large mature trees providing shade and tranquillity. The centerpiece of the outdoor space is an inviting 18x36 inground pool. Inside you will find a crisp white kitchen with a 10 foot island. The living room has a new (2022) wood burning fireplace, and the dining room looks over the backyard. Upstairs you will find a large primary bedroom and ensuite, and two additional bedrooms and one other full bath. Convenient second floor laundry tops it off and ample storage. The basement boasts a large rec room, office/spare bedroom, beautiful 3 piece bath and an exterior door to the backyard. Steps to Oak Park, London's best schools, Hunt Club Golf and Country Club make this an ideal location for your family!
Additional Media
View Additional Media
Property Details
Size
Parking
Lot
Build
Heating & Cooling
Utilities
Ownership Details
Ownership
Taxes
Source
Listing Brokerage
Book A Private Showing
For Sale Nearby
Sold Nearby

- 2,000 - 2,500 Sq. Ft.
- 4
- 3

- 2,000 - 2,500 Sq. Ft.
- 4
- 4

- 2,000 - 2,500 Sq. Ft.
- 4
- 3

- 4
- 4

- 2,500 - 3,000 Sq. Ft.
- 5
- 3

- 2,500 - 3,000 Sq. Ft.
- 5
- 4

- 1,200 - 1,399 Sq. Ft.
- 3
- 2

- 4
- 2
Listing information provided in part by the Toronto Regional Real Estate Board for personal, non-commercial use by viewers of this site and may not be reproduced or redistributed. Copyright © TRREB. All rights reserved.
Information is deemed reliable but is not guaranteed accurate by TRREB®. The information provided herein must only be used by consumers that have a bona fide interest in the purchase, sale, or lease of real estate.







