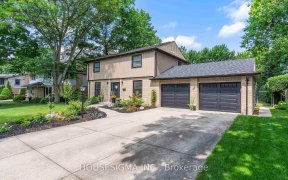
45 Hunt Village Crescent
Hunt Village Crescent, Oakridge, London, ON, N6H 4A2



Situated in the coveted Hunt Club neighbourhood, this fully updated 2 storey home offers beautiful curb appeal. The oversized driveway featuring newer interlocking stones lead you inside where you will be greeted with tasteful updates and a mix of hardwood throughout. From the classic formal living room with stone-clad fireplace and...
Situated in the coveted Hunt Club neighbourhood, this fully updated 2 storey home offers beautiful curb appeal. The oversized driveway featuring newer interlocking stones lead you inside where you will be greeted with tasteful updates and a mix of hardwood throughout. From the classic formal living room with stone-clad fireplace and dining room, to the den with built-in bookshelves, the spacious sunlit kitchen with oversized windows and sliding doors leading to the backyard, you will be spoiled for choice on which of the many features you love the most! Featuring 4 spacious bedrooms, 3 updated bathrooms, and a recently renovated lower level with a stone electric fireplace, this home offers plenty of space for the whole family. Walk-up access to the backyard from the laundry room, adds an extra layer of convenience. The large manicured, pie-shaped backyard provides privacy and space on the quiet family friendly crescent. With several areas for gathering, it features a large stone patio, a new shed, a boxwood hedge, an in-ground sprinkler system, and an awning over the patio for those bright, sunny days.With groceries, schools, retail, and recreational options just minutes away, you couldn't really ask for more. If you have ever dreamed of living in the desirable Hunt Club neighbourhood, this could be your opportunity.
Property Details
Size
Parking
Lot
Build
Heating & Cooling
Utilities
Ownership Details
Ownership
Taxes
Source
Listing Brokerage
For Sale Nearby
Sold Nearby

- 2,000 - 2,500 Sq. Ft.
- 4
- 3

- 2,000 - 2,500 Sq. Ft.
- 4
- 4

- 2,000 - 2,500 Sq. Ft.
- 4
- 3

- 4
- 4

- 2,500 - 3,000 Sq. Ft.
- 5
- 4

- 4
- 2

- 2,500 - 3,000 Sq. Ft.
- 5
- 3

- 1,200 - 1,399 Sq. Ft.
- 3
- 2
Listing information provided in part by the Toronto Regional Real Estate Board for personal, non-commercial use by viewers of this site and may not be reproduced or redistributed. Copyright © TRREB. All rights reserved.
Information is deemed reliable but is not guaranteed accurate by TRREB®. The information provided herein must only be used by consumers that have a bona fide interest in the purchase, sale, or lease of real estate.







