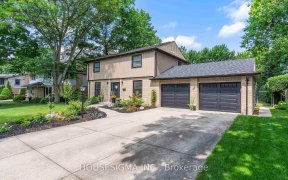
1163 Ivanhill Rd
Ivanhill Rd, Oakridge, London, ON, N6H 4C2



Hunt Club - The Perfect Family Home! Welcome to this beautifully renovated home, ideally located in one of London's most sought-after neighbourhoods. Nestled on a premium private lot, this 4-bedroom, 2-bath gem has been completely updated from top to bottom and offers the perfect blend of modern style and comfort.Step inside to discover... Show More
Hunt Club - The Perfect Family Home! Welcome to this beautifully renovated home, ideally located in one of London's most sought-after neighbourhoods. Nestled on a premium private lot, this 4-bedroom, 2-bath gem has been completely updated from top to bottom and offers the perfect blend of modern style and comfort.Step inside to discover an open-concept main floor with floor-to-ceiling windows that flood the space with natural light. The spacious living area features a cozy gas fireplace, while the oversized kitchen impresses with upscale appliances, tiled backsplash, and sleek finishes. Entertain in style in the formal dining room with soaring vaulted ceilings and access to a charming covered porch.Upstairs, you'll find four generous bedrooms and a beautifully updated 4-piece bath. The finished lower level adds a large rec room, laundry area, and plenty of storage space.With custom touches throughout, countless pot lights, and a truly show stopping yard enclosed by mature hedging for complete privacy, this home is a rare find. Just steps from Oak Park, top-rated schools, and the prestigious Hunt Club Golf & Country Club, this location is second to none. Move-in ready and waiting for you dont miss out on this exceptional family home! (id:54626)
Property Details
Size
Parking
Lot
Build
Heating & Cooling
Utilities
Rooms
Bathroom
7′5″ x 6′11″
Primary Bedroom
13′9″ x 10′11″
Bedroom
9′6″ x 10′0″
Bedroom
10′0″ x 10′11″
Bedroom
10′0″ x 10′0″
Family room
26′3″ x 10′7″
Ownership Details
Ownership
Book A Private Showing
For Sale Nearby
Sold Nearby

- 4
- 2

- 2,500 - 3,000 Sq. Ft.
- 5
- 4

- 4
- 5

- 1,000 - 1,199 Sq. Ft.
- 3
- 2

- 1,200 - 1,399 Sq. Ft.
- 3
- 2

- 4
- 4

- 4
- 3

- 4
- 3
The trademarks REALTOR®, REALTORS®, and the REALTOR® logo are controlled by The Canadian Real Estate Association (CREA) and identify real estate professionals who are members of CREA. The trademarks MLS®, Multiple Listing Service® and the associated logos are owned by CREA and identify the quality of services provided by real estate professionals who are members of CREA.








