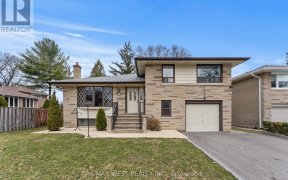


Exquisitely Maintained & Renovated 3Br,4 Washrm Bigger Semi Detached In A High Demand Area,$200K Spent On Improvement.New Floors, 2 New Kitchen & 2+2 Newer Washrooms,Renovated, Vinyl Windows,Features Main Floor Family Rm Or Can Be 4th Bedrm,Upgraded Powder Room,High End S/Steel Appliances In Kitchen.Ensuite Have Modern Washroom.Muskoka In...
Exquisitely Maintained & Renovated 3Br,4 Washrm Bigger Semi Detached In A High Demand Area,$200K Spent On Improvement.New Floors, 2 New Kitchen & 2+2 Newer Washrooms,Renovated, Vinyl Windows,Features Main Floor Family Rm Or Can Be 4th Bedrm,Upgraded Powder Room,High End S/Steel Appliances In Kitchen.Ensuite Have Modern Washroom.Muskoka In The Backyard, Walk To Humber River. Close To Hwy 427,Hwy 27,Mall,Humber College.See Multimedia Tour....................... 2Bedrm Tenanted,With Aaa Tenants Rent$1700 Willing To Stay Or Vacate.This Is Tastefully Decorated Home.Mr.Clean Lives Here.2Laundry.New Wider Driveway 3 Car.New Roof/Furnace,A/C,Master Brm Have Huge W/I Closet,Large Storage & Finish Attic..
Property Details
Size
Parking
Rooms
Living
11′5″ x 27′11″
Dining
11′5″ x 27′11″
Kitchen
10′0″ x 16′4″
Breakfast
9′10″ x 9′10″
Family
9′11″ x 12′1″
Prim Bdrm
10′0″ x 19′8″
Ownership Details
Ownership
Taxes
Source
Listing Brokerage
For Sale Nearby
Sold Nearby

- 4
- 2

- 5
- 2

- 4
- 3

- 5
- 4

- 1,100 - 1,500 Sq. Ft.
- 4
- 2

- 6
- 2

- 3
- 3

- 3
- 2
Listing information provided in part by the Toronto Regional Real Estate Board for personal, non-commercial use by viewers of this site and may not be reproduced or redistributed. Copyright © TRREB. All rights reserved.
Information is deemed reliable but is not guaranteed accurate by TRREB®. The information provided herein must only be used by consumers that have a bona fide interest in the purchase, sale, or lease of real estate.







