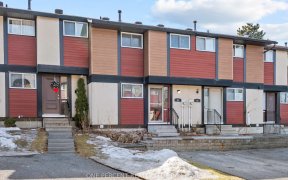


Welcome to this charming 3-bedroom, 2-bathroom townhome in the heart of Katimavik, perfect for families and professionals alike. This home offers a spacious, sun-filled living area and a functional layout designed for modern living. The private backyard provides a peaceful retreat, ideal for relaxing or entertaining. The finished basement...
Welcome to this charming 3-bedroom, 2-bathroom townhome in the heart of Katimavik, perfect for families and professionals alike. This home offers a spacious, sun-filled living area and a functional layout designed for modern living. The private backyard provides a peaceful retreat, ideal for relaxing or entertaining. The finished basement adds extra living space, complete with a gas fireplace, perfect for cozying up on cold winter evenings. Located in a prime spot, you’ll enjoy the convenience of being close to shopping, recreational facilities, parks, and public transit stops, making your commute a breeze. With quick access to Hwy 417, getting around the city is seamless. Additional features include ample storage space, a well-maintained exterior, and nearby schools, making this home a great choice for young families. Don’t miss out on this wonderful opportunity to live in one of Kanata’s most desirable and vibrant communities!
Property Details
Size
Parking
Lot
Build
Heating & Cooling
Utilities
Rooms
Living Rm
10′6″ x 15′3″
Dining Rm
9′6″ x 14′0″
Kitchen
8′3″ x 11′0″
Primary Bedrm
12′0″ x 15′3″
Bedroom
9′0″ x 14′5″
Bedroom
9′2″ x 9′11″
Ownership Details
Ownership
Taxes
Source
Listing Brokerage
For Sale Nearby
Sold Nearby

- 3
- 2

- 3
- 3

- 3
- 3

- 3
- 3

- 4
- 3

- 4
- 3

- 3
- 3

- 3
- 3
Listing information provided in part by the Ottawa Real Estate Board for personal, non-commercial use by viewers of this site and may not be reproduced or redistributed. Copyright © OREB. All rights reserved.
Information is deemed reliable but is not guaranteed accurate by OREB®. The information provided herein must only be used by consumers that have a bona fide interest in the purchase, sale, or lease of real estate.








