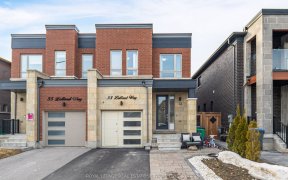
5 Hubbell Rd
Hubbell Rd, Brampton West, Brampton, ON, L6Y 1P3



Spectacular Semi with luxury living in Brampton's most sought-after Community! Modern living space with an array of sleek upgraded finishes. Absolutely Gorgeous 3Bed+3Bath with a Bright White Kitchen w/ Quartz Countertops, S/S Appliances and Waterfall Island. 9Ft Ceilings w/ Modern, Hardwood Throughout! The primary suite is a bright and...
Spectacular Semi with luxury living in Brampton's most sought-after Community! Modern living space with an array of sleek upgraded finishes. Absolutely Gorgeous 3Bed+3Bath with a Bright White Kitchen w/ Quartz Countertops, S/S Appliances and Waterfall Island. 9Ft Ceilings w/ Modern, Hardwood Throughout! The primary suite is a bright and spacious oasis with a 5pc ensuite bathroom. Separate side entrance by builder, perfect for a finished basement apartment. Total of 3 parking spaces, equipped with 2 EV chargers. Amazing Location Close To Schools, Parks, Shopping & All Amenities, with Easy Access To the 401 & 407! Stainless Steel Fridge, Stove, Dishwasher, Washer, Dryer, Furnace, AC & Newly Fenced Yard. Separate Side Entrance by Builder.
Property Details
Size
Parking
Build
Heating & Cooling
Utilities
Rooms
Br
32′9″ x 65′7″
Ownership Details
Ownership
Taxes
Source
Listing Brokerage
For Sale Nearby
Sold Nearby

- 5
- 4

- 4
- 4

- 5
- 4

- 1,500 - 2,000 Sq. Ft.
- 5
- 4

- 2,000 - 2,500 Sq. Ft.
- 6
- 5

- 4
- 4

- 2,000 - 2,500 Sq. Ft.
- 4
- 4

- 4
- 3
Listing information provided in part by the Toronto Regional Real Estate Board for personal, non-commercial use by viewers of this site and may not be reproduced or redistributed. Copyright © TRREB. All rights reserved.
Information is deemed reliable but is not guaranteed accurate by TRREB®. The information provided herein must only be used by consumers that have a bona fide interest in the purchase, sale, or lease of real estate.







