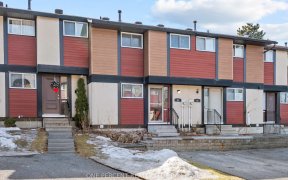


1st TIMER BUYERS OR INVESTORS! What a great opportunity...3 bedrm 2 level upper apt at an affordable price! Fantastic location w public transport literally outside the door, minutes to the 417 & just a quick walk to the restaurants, theatres & shopping at the Kanata Centrum. Schools, parks & recreation are also just steps away. Spacious...
1st TIMER BUYERS OR INVESTORS! What a great opportunity...3 bedrm 2 level upper apt at an affordable price! Fantastic location w public transport literally outside the door, minutes to the 417 & just a quick walk to the restaurants, theatres & shopping at the Kanata Centrum. Schools, parks & recreation are also just steps away. Spacious bright kitchen w loads of newer cabinets & lots of workspace. Ample living/dining rm w newer electric fireplace & access to the brand new balcony with room to BBQ. A large storage rm & 2 pc pwdr rm complete this level. Upstairs, a spacious primary bedrm & 2 other nice sized bedrms all w ample closet space, large windows & a well appointed 4-pc main bath. Park right outside the front door & there is plenty of visitors parking just across the lot. Some pics virtually staged PLEASE NOTE: As per form 244... Condo documents & Status certificate to be reviewed by potential Buyers prior to any offer being accepted...Updated condo status certificate in hand.
Property Details
Size
Parking
Condo
Condo Amenities
Build
Heating & Cooling
Utilities
Rooms
Foyer
Foyer
Living Rm
10′5″ x 13′0″
Dining Rm
9′2″ x 10′5″
Kitchen
9′2″ x 10′1″
Bath 2-Piece
Bathroom
Storage Rm
Other
Ownership Details
Ownership
Condo Policies
Taxes
Condo Fee
Source
Listing Brokerage
For Sale Nearby
Sold Nearby

- 2
- 2

- 3
- 2

- 3
- 2

- 2
- 2

- 2
- 2

- 2
- 2

- 3
- 2

- 2
- 2
Listing information provided in part by the Ottawa Real Estate Board for personal, non-commercial use by viewers of this site and may not be reproduced or redistributed. Copyright © OREB. All rights reserved.
Information is deemed reliable but is not guaranteed accurate by OREB®. The information provided herein must only be used by consumers that have a bona fide interest in the purchase, sale, or lease of real estate.








