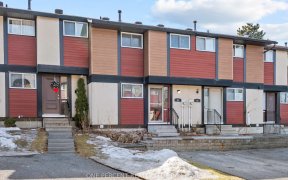


Newly renovated 2-storey, 2-bedroom/2-bathroom upper-level condo in Kanata Katimavik. Laminate flooring on both levels and newly changed stair carpet. The main level welcomes you with a spacious foyer, complete with a large closet for storage. The open concept living/dining room is freshly painted, and features a new cozy electric...
Newly renovated 2-storey, 2-bedroom/2-bathroom upper-level condo in Kanata Katimavik. Laminate flooring on both levels and newly changed stair carpet. The main level welcomes you with a spacious foyer, complete with a large closet for storage. The open concept living/dining room is freshly painted, and features a new cozy electric fireplace. The kitchen has been updated with a new quartz countertop and wider window. The entire house has been newly painted and fitted with brand new lights and pot lights, giving it a contemporary and well-lit ambiance. Two very spacious bedrooms have wall-to-wall closets, which have been updated with new doors, and lights. New mirrors in the bathroom. Stacked washer/dryer conveniently located in the bathroom. Vinyl windows throughout the condo offer energy efficiency and plenty of natural light. New decks and exterior face-lift. Immediate occupancy.
Property Details
Size
Parking
Build
Heating & Cooling
Utilities
Rooms
Primary Bedrm
11′9″ x 14′2″
Bedroom
11′1″ x 11′1″
Living Rm
11′9″ x 11′9″
Kitchen
8′5″ x 11′5″
Laundry Rm
Laundry
Full Bath
Bathroom
Ownership Details
Ownership
Condo Policies
Taxes
Condo Fee
Source
Listing Brokerage
For Sale Nearby
Sold Nearby

- 2
- 2

- 2
- 2

- 2
- 2

- 2
- 2

- 2
- 2

- 2
- 2

- 3
- 2

- 3
- 2
Listing information provided in part by the Ottawa Real Estate Board for personal, non-commercial use by viewers of this site and may not be reproduced or redistributed. Copyright © OREB. All rights reserved.
Information is deemed reliable but is not guaranteed accurate by OREB®. The information provided herein must only be used by consumers that have a bona fide interest in the purchase, sale, or lease of real estate.








