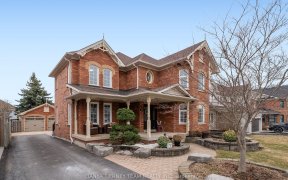


Spectacular 3 bedroom, 3 bath, end unit, freehold townhome featuring an open concept sun filled main floor plan! Gorgeous new composite vinyl floors in the combined living & dining rooms with elegant wainscotting & backyard views. The family sized kitchen boasts ample cupboard & counter space, stainless steel appliances & breakfast bar....
Spectacular 3 bedroom, 3 bath, end unit, freehold townhome featuring an open concept sun filled main floor plan! Gorgeous new composite vinyl floors in the combined living & dining rooms with elegant wainscotting & backyard views. The family sized kitchen boasts ample cupboard & counter space, stainless steel appliances & breakfast bar. Spacious breakfast area with sliding glass walk-out to a 2-tiered entertainers deck, gas BBQ hookup & fully fenced backyard with mature trees. Convenient main floor laundry with garage access, plus separate entry from the garage to the backyard oasis. Upstairs offers 3 generous bedrooms including the primary retreat with 4pc ensuite & walk-in closet with amazing organizers. Room to grow in the finished basement complete with great rec room, pot lighting, office/4th bedroom & tons of storage space! This home is situated in a demand Brooklin community, steps to schools, parks, downtown shop & easy 407 access for commuters! Flooring in basement & main floor new in 2024, freshly painted top to bottom 2023, roof 2015, furnace 2016, water softener 'as is', roughed-in central vac & alarm.
Property Details
Size
Parking
Build
Heating & Cooling
Utilities
Rooms
Living
9′7″ x 22′8″
Dining
9′7″ x 22′8″
Kitchen
9′10″ x 10′11″
Breakfast
9′10″ x 9′0″
Laundry
5′9″ x 6′3″
Prim Bdrm
10′11″ x 16′11″
Ownership Details
Ownership
Taxes
Source
Listing Brokerage
For Sale Nearby
Sold Nearby

- 3
- 3

- 1,500 - 2,000 Sq. Ft.
- 3
- 2

- 2
- 2

- 3
- 3

- 2
- 2

- 1,500 - 2,000 Sq. Ft.
- 3
- 3

- 1,500 - 2,000 Sq. Ft.
- 3
- 3

- 4
- 3
Listing information provided in part by the Toronto Regional Real Estate Board for personal, non-commercial use by viewers of this site and may not be reproduced or redistributed. Copyright © TRREB. All rights reserved.
Information is deemed reliable but is not guaranteed accurate by TRREB®. The information provided herein must only be used by consumers that have a bona fide interest in the purchase, sale, or lease of real estate.








