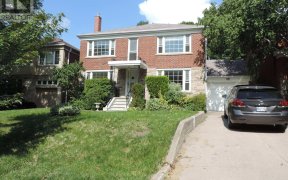


This Stunning Lytton Park Residence Was Expertly Designed By Lorne Rose & Completed In 2011. Boasting Over 4600 Sqft Of Luxurious Finishes, This Home Offers An Impressive Array Of Features Including 10' Ceilings On The Main Level, Gorgeous Hardwood & Marble Flooring, A Wood-Panelled Study/Office, A Spacious Family Room, & A Stunning...
This Stunning Lytton Park Residence Was Expertly Designed By Lorne Rose & Completed In 2011. Boasting Over 4600 Sqft Of Luxurious Finishes, This Home Offers An Impressive Array Of Features Including 10' Ceilings On The Main Level, Gorgeous Hardwood & Marble Flooring, A Wood-Panelled Study/Office, A Spacious Family Room, & A Stunning Chef's Kitchen W/ Walk-Out To The Backyard. Luxurious Master Suite Is A True Oasis, Complete With A Dressing Room And A Spa-Like Five-Piece Ensuite. The Home Also Incl Four Additional Bedrooms, All W/ Their Own Ensuites, As Well As A Convenient Second-Floor Laundry. The Lower Level Of The Home Features A Massive Recreation Room, An Additional Two Bedrooms, W/ Separate Entrance. Outside, The Lush, Fenced Backyard Filled W/ Mature Trees, Making The Perfect Spot To Relax & Unwind. This Lytton Park Residence Is Truly A Must-See For Anyone Looking For A Luxurious & Comfortable Home In A Highly Sought-After Location. Situated In The Highly Desirable Lytton Park Neighborhood, Offering A Coveted Location Close To A Range Of Fantastic Amenities, Major Highways, And Convenient Ttc Transit Options. Featuring Two Efficient Heating And Cooling Systems.
Property Details
Size
Parking
Build
Heating & Cooling
Utilities
Rooms
Living
13′7″ x 15′1″
Dining
16′11″ x 15′1″
Kitchen
14′4″ x 22′8″
Family
21′3″ x 16′11″
Office
14′8″ x 14′9″
Prim Bdrm
21′3″ x 14′4″
Ownership Details
Ownership
Taxes
Source
Listing Brokerage
For Sale Nearby
Sold Nearby

- 1,500 - 2,000 Sq. Ft.
- 4
- 3

- 5
- 4

- 3,500 - 5,000 Sq. Ft.
- 6
- 8

- 7
- 7

- 4
- 3

- 4
- 4

- 1,600 - 1,799 Sq. Ft.
- 2
- 2

- 5
- 4
Listing information provided in part by the Toronto Regional Real Estate Board for personal, non-commercial use by viewers of this site and may not be reproduced or redistributed. Copyright © TRREB. All rights reserved.
Information is deemed reliable but is not guaranteed accurate by TRREB®. The information provided herein must only be used by consumers that have a bona fide interest in the purchase, sale, or lease of real estate.








