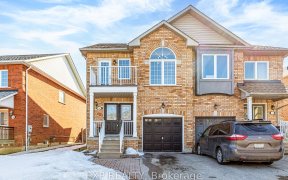


!!! Yes Its Is Priced Right !!! Wow This Is A Must See, An Absolute Show Stopper! Priced To Sell Immediately!! A Lovely 3 Bdrm Fully Detached Premium Lot Home W/ No Side Walk!! Impressive 9Ft Ceiling O/M/Flr !! High Quality Parquet Hardwood Floors Thru Out M/Flr!! Beatiful Designer Choice Kitchen W/Lots Of Storage Space, Backsplash!! Fmly...
!!! Yes Its Is Priced Right !!! Wow This Is A Must See, An Absolute Show Stopper! Priced To Sell Immediately!! A Lovely 3 Bdrm Fully Detached Premium Lot Home W/ No Side Walk!! Impressive 9Ft Ceiling O/M/Flr !! High Quality Parquet Hardwood Floors Thru Out M/Flr!! Beatiful Designer Choice Kitchen W/Lots Of Storage Space, Backsplash!! Fmly Rm W/ Gas Fireplace! Mstr Bdrm W/ W/I Closet & 4Pc Ensuite!! Convenient Main Floor Laundry! Hardwood Staircase! First Time Ever On Sale!! Fully Finished Basement W/ Huge Recreation Room And Wet Bar! Newer Roof (2016), No Side Walk! Double Driveway With 4 Car Parking! Close To School, Hwys, Shopping! Rare Find In That Nbrhd. For That Price !!!
Property Details
Size
Parking
Rooms
Foyer
4′11″ x 6′0″
Living
14′2″ x 22′6″
Dining
14′2″ x 22′6″
Kitchen
9′2″ x 9′3″
Breakfast
13′1″ x 13′5″
Laundry
6′0″ x 9′2″
Ownership Details
Ownership
Taxes
Source
Listing Brokerage
For Sale Nearby
Sold Nearby

- 1,500 - 2,000 Sq. Ft.
- 4
- 4

- 2700 Sq. Ft.
- 3
- 3

- 3
- 4

- 4
- 3

- 3
- 3

- 5
- 3

- 1,500 - 2,000 Sq. Ft.
- 3
- 4

- 4
- 4
Listing information provided in part by the Toronto Regional Real Estate Board for personal, non-commercial use by viewers of this site and may not be reproduced or redistributed. Copyright © TRREB. All rights reserved.
Information is deemed reliable but is not guaranteed accurate by TRREB®. The information provided herein must only be used by consumers that have a bona fide interest in the purchase, sale, or lease of real estate.








