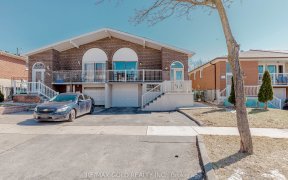


Gorgeous 2 storey townhouse in a family-oriented complex. This 3 bedroom house has a lot to offer, Fresh Paint in the Whole Home, new Kitchen with Quartz Countertop, Quartz Backsplash, Both washrooms upgraded, Vanities with Quartz Countertop, attached big garage and semi-private backyards. No houses at the Back. This wonderful complex...
Gorgeous 2 storey townhouse in a family-oriented complex. This 3 bedroom house has a lot to offer, Fresh Paint in the Whole Home, new Kitchen with Quartz Countertop, Quartz Backsplash, Both washrooms upgraded, Vanities with Quartz Countertop, attached big garage and semi-private backyards. No houses at the Back. This wonderful complex features mature landscaping and public transit is right at the doorstep. Good size backyard. Master bedroom comes w/i closet. 2 other good size bedrooms. You can't miss this spacious house. Included - all stainless steel Kitchen appliances, Close to all major amenities, schools, highway 410, grocery stores, transit, Century Gardens Rec. Centre, Nearby two Lakes, Kids Playground, Baseball Ground, Basketball Courts. Brand New Washer, HWT (2023) Owned, AC(2019) Owned. 24/7 Security Cameras in the complex. Attic Insulation and Basement Insulation was done under the Home Winterproofing Program. Not to Miss this Amazing Home.
Property Details
Size
Parking
Condo
Condo Amenities
Build
Heating & Cooling
Rooms
Prim Bdrm
12′2″ x 14′2″
2nd Br
8′7″ x 12′9″
3rd Br
8′9″ x 14′0″
Living
10′10″ x 17′1″
Dining
9′10″ x 8′2″
Kitchen
7′1″ x 11′2″
Ownership Details
Ownership
Condo Policies
Taxes
Condo Fee
Source
Listing Brokerage
For Sale Nearby
Sold Nearby

- 3
- 3

- 3
- 2

- 3
- 3

- 3
- 2

- 3
- 3

- 3
- 3

- 3
- 3

- 3
- 3
Listing information provided in part by the Toronto Regional Real Estate Board for personal, non-commercial use by viewers of this site and may not be reproduced or redistributed. Copyright © TRREB. All rights reserved.
Information is deemed reliable but is not guaranteed accurate by TRREB®. The information provided herein must only be used by consumers that have a bona fide interest in the purchase, sale, or lease of real estate.








