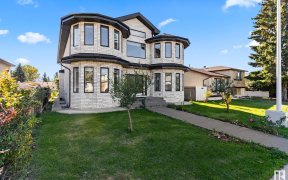
#48 2505 42 St Nw
42 St NW, Mill Woods and Meadows, Edmonton, AB, T6L 7G8



An executive styled 2 bedroom condo with 5 appliances to go. A 2 story master piece designed for exclusive living. Centerly located in Bisset neighborhood close to most facilities including but not limited to malls , parks and schools. Unit is in an immaculate condition and ready for move-in. (id:54626)... Show More
An executive styled 2 bedroom condo with 5 appliances to go. A 2 story master piece designed for exclusive living. Centerly located in Bisset neighborhood close to most facilities including but not limited to malls , parks and schools. Unit is in an immaculate condition and ready for move-in. (id:54626)
Property Details
Size
Parking
Build
Heating & Cooling
Rooms
Living room
13′3″ x 14′5″
Dining room
9′1″ x 13′3″
Kitchen
8′8″ x 10′11″
Primary Bedroom
10′6″ x 13′3″
Bedroom 2
10′11″ x 12′11″
Ownership Details
Ownership
Condo Fee
Book A Private Showing
For Sale Nearby
The trademarks REALTOR®, REALTORS®, and the REALTOR® logo are controlled by The Canadian Real Estate Association (CREA) and identify real estate professionals who are members of CREA. The trademarks MLS®, Multiple Listing Service® and the associated logos are owned by CREA and identify the quality of services provided by real estate professionals who are members of CREA.








