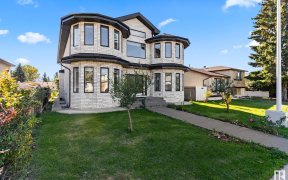
4250 29 Av Nw Nw
29 Ave NW, Mill Woods and Meadows, Edmonton, AB, T6L 7E9



Investors or first time buyers ,here is a perfect opportunity for you to own this bright open floor plan,spacious 3 bedroom fully finished end unit town house in very desirable neighborhood of Bisset.Ground floor have a room and single car garage .Going upstairs you see large living and dinning area equipped with corner fireplace and... Show More
Investors or first time buyers ,here is a perfect opportunity for you to own this bright open floor plan,spacious 3 bedroom fully finished end unit town house in very desirable neighborhood of Bisset.Ground floor have a room and single car garage .Going upstairs you see large living and dinning area equipped with corner fireplace and large windows for plenty of day light ,kitchen fitted with oak cabinets and appliances .Second floor or upstairs have 3 bedrooms and a full 4 pc bath.Primary bedrooms has 3 piece bath and nice size closet.This unit is located near all amenities like bus service school shopping center So come on down have a look and call it HOME!! (id:54626)
Additional Media
View Additional Media
Property Details
Size
Parking
Build
Heating & Cooling
Rooms
Recreation room
8′3″ x 18′8″
Living room
14′1″ x 19′11″
Dining room
9′4″ x 11′3″
Kitchen
10′5″ x 8′7″
Primary Bedroom
12′2″ x 11′4″
Bedroom 2
9′3″ x 11′5″
Ownership Details
Ownership
Condo Fee
Book A Private Showing
For Sale Nearby
The trademarks REALTOR®, REALTORS®, and the REALTOR® logo are controlled by The Canadian Real Estate Association (CREA) and identify real estate professionals who are members of CREA. The trademarks MLS®, Multiple Listing Service® and the associated logos are owned by CREA and identify the quality of services provided by real estate professionals who are members of CREA.








